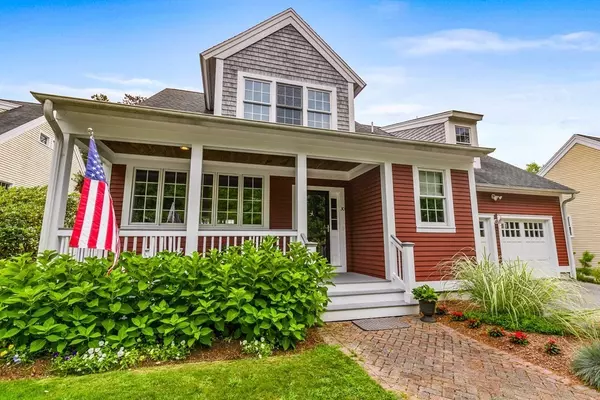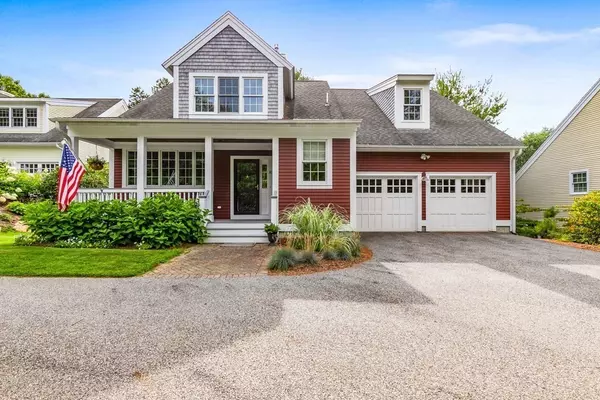For more information regarding the value of a property, please contact us for a free consultation.
30 Long Ridge Rd Plymouth, MA 02360
Want to know what your home might be worth? Contact us for a FREE valuation!

Our team is ready to help you sell your home for the highest possible price ASAP
Key Details
Sold Price $800,000
Property Type Single Family Home
Sub Type Single Family Residence
Listing Status Sold
Purchase Type For Sale
Square Footage 2,585 sqft
Price per Sqft $309
Subdivision The Pinehills/Wickertree
MLS Listing ID 73026917
Sold Date 10/03/22
Style Contemporary
Bedrooms 3
Full Baths 3
Half Baths 1
HOA Fees $393/mo
HOA Y/N true
Year Built 2005
Annual Tax Amount $9,272
Tax Year 2022
Lot Size 0.330 Acres
Acres 0.33
Property Description
Nestled in the award winning Pinehills Community is this privately situated light-filled contemporary Nantucket style home. A highly desirable setting w the golf course as your backyard, The Village Green and the Rye Tavern just minutes away. The open floor living/dining area with cathedral ceiling, skylights and a stunning wall of windows and French doors to the deck, brings the outdoors in all year. Wonderful fireplace with cherry wood mantel and built-in bookshelves makes this the perfect living and entertaining space. Well outfitted kitchen with upgraded cabinets, gas stove, stainless steel appliances and breakfast bar. Luxurious 1st floor main bedroom suite says easy first floor living! California Closets in both the walk in and double closet. Bath has jetted tub, tiled shower, double sink. Just lovely. Loft on 2nd floor with golf views, 2 generous bedrooms and a full bath. Lower level boasts a family/great room, or make it "your space", with full bath and fireplace. Must see!
Location
State MA
County Plymouth
Area Pinehills
Zoning RR
Direction Route 3 to Exit 7 to The Pinehills on Clark Rd. Long Ridge Rd is left after Old Sandwich Rd
Rooms
Family Room Bathroom - Full, Closet/Cabinets - Custom Built, Flooring - Wall to Wall Carpet, Exterior Access, Recessed Lighting
Basement Full, Partially Finished
Primary Bedroom Level First
Dining Room Closet/Cabinets - Custom Built, Flooring - Hardwood, Window(s) - Bay/Bow/Box
Kitchen Flooring - Hardwood, Pantry, Countertops - Stone/Granite/Solid, Countertops - Upgraded, Breakfast Bar / Nook, Cabinets - Upgraded, Recessed Lighting, Stainless Steel Appliances
Interior
Interior Features Bathroom - Full, Bathroom, Loft, Sauna/Steam/Hot Tub
Heating Natural Gas
Cooling Central Air
Flooring Tile, Carpet, Hardwood, Flooring - Hardwood
Fireplaces Number 2
Fireplaces Type Family Room, Living Room
Appliance Oven, Dishwasher, Disposal, Microwave, Countertop Range, Refrigerator, Washer, Dryer, Gas Water Heater, Tank Water Heaterless, Utility Connections for Gas Range, Utility Connections for Electric Dryer
Laundry Electric Dryer Hookup, First Floor, Washer Hookup
Exterior
Exterior Feature Balcony, Rain Gutters, Sprinkler System
Garage Spaces 2.0
Community Features Shopping, Pool, Tennis Court(s), Walk/Jog Trails, Golf
Utilities Available for Gas Range, for Electric Dryer, Washer Hookup
Roof Type Shingle
Total Parking Spaces 2
Garage Yes
Building
Lot Description Wooded
Foundation Concrete Perimeter
Sewer Private Sewer
Water Private
Architectural Style Contemporary
Others
Senior Community false
Read Less
Bought with Jennifer Eaton • ALANTE Real Estate



