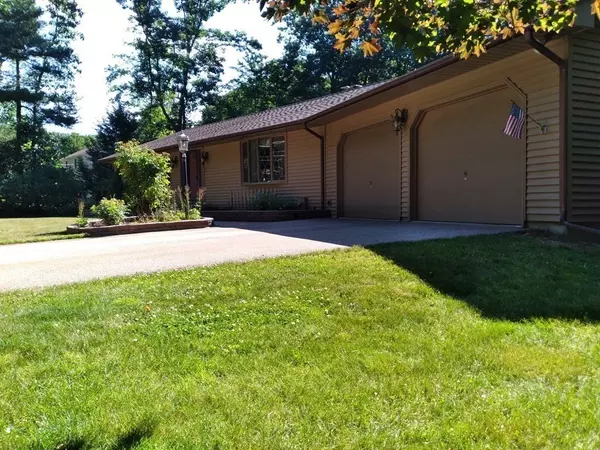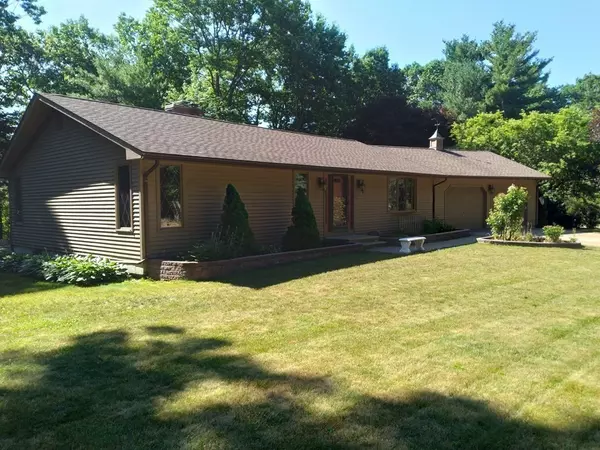For more information regarding the value of a property, please contact us for a free consultation.
60 Mason Rd Holden, MA 01522
Want to know what your home might be worth? Contact us for a FREE valuation!

Our team is ready to help you sell your home for the highest possible price ASAP
Key Details
Sold Price $485,000
Property Type Single Family Home
Sub Type Single Family Residence
Listing Status Sold
Purchase Type For Sale
Square Footage 1,715 sqft
Price per Sqft $282
MLS Listing ID 73006612
Sold Date 10/05/22
Style Ranch
Bedrooms 2
Full Baths 1
HOA Y/N false
Year Built 1982
Annual Tax Amount $6,638
Tax Year 2022
Lot Size 0.920 Acres
Acres 0.92
Property Description
Sprawling Ranch with over 1700 sq ft of living space.. This home has been impeccably maintained with a brand new 3 bedroom septic system ~ Professionally Landscaped ~ Oversized 2 car heated garage.~ Central A/C ~ Hardwood floors~ Huge basement with terrific finishing potential & is also rough plumbed for another bathroom~
Location
State MA
County Worcester
Zoning R-40
Direction Off Rt 31
Rooms
Family Room Flooring - Hardwood, Open Floorplan, Recessed Lighting, Archway
Basement Full, Interior Entry, Bulkhead, Concrete, Unfinished
Primary Bedroom Level Main
Dining Room Flooring - Stone/Ceramic Tile
Kitchen Skylight, Flooring - Stone/Ceramic Tile, Kitchen Island, Exterior Access, Open Floorplan
Interior
Interior Features Ceiling Fan(s), Beamed Ceilings, Vaulted Ceiling(s), Open Floorplan, Archway, Bonus Room, Central Vacuum, Sauna/Steam/Hot Tub, Laundry Chute, Wired for Sound
Heating Forced Air, Oil
Cooling Central Air
Flooring Wood, Tile, Hardwood, Parquet, Flooring - Wood
Fireplaces Number 1
Fireplaces Type Family Room
Appliance Oven, Countertop Range, Refrigerator, Washer, Dryer, Vacuum System, Electric Water Heater, Tank Water Heater, Utility Connections for Electric Range, Utility Connections for Electric Oven, Utility Connections for Electric Dryer
Laundry In Basement, Washer Hookup
Exterior
Exterior Feature Rain Gutters, Storage, Professional Landscaping, Sprinkler System, Stone Wall
Garage Spaces 2.0
Community Features Public School
Utilities Available for Electric Range, for Electric Oven, for Electric Dryer, Washer Hookup
Waterfront false
Roof Type Shingle
Parking Type Attached, Garage Door Opener, Heated Garage, Storage, Workshop in Garage, Garage Faces Side, Insulated, Oversized, Off Street, Paved
Total Parking Spaces 6
Garage Yes
Building
Lot Description Corner Lot, Level
Foundation Concrete Perimeter
Sewer Private Sewer
Water Public
Others
Senior Community false
Acceptable Financing Contract, Estate Sale
Listing Terms Contract, Estate Sale
Read Less
Bought with Donna Towne • ERA Key Realty Services - Westborough
GET MORE INFORMATION




