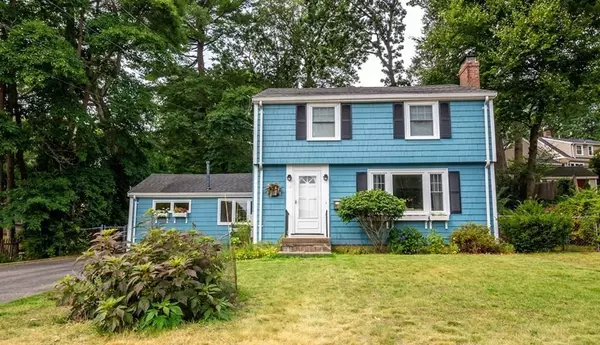For more information regarding the value of a property, please contact us for a free consultation.
14 Edison Ave Dedham, MA 02026
Want to know what your home might be worth? Contact us for a FREE valuation!

Our team is ready to help you sell your home for the highest possible price ASAP
Key Details
Sold Price $649,000
Property Type Single Family Home
Sub Type Single Family Residence
Listing Status Sold
Purchase Type For Sale
Square Footage 1,550 sqft
Price per Sqft $418
MLS Listing ID 73018166
Sold Date 10/06/22
Style Colonial
Bedrooms 3
Full Baths 1
Half Baths 1
HOA Y/N false
Year Built 1949
Annual Tax Amount $7,433
Tax Year 2022
Lot Size 7,840 Sqft
Acres 0.18
Property Description
Opportunity awaits! Live in the charming Oakdale/Endicott neighborhood canopied by mature trees with conveniences minutes away. A living room off of the foyer welcomes you with sunlight from the large picture window and the cozy feel of "home" by the wood-burning fireplace. An open kitchen/dining area has granite counters, a peninsula breakfast bar, some newer appliances, under cabinet lighting & ample cabinets. Relax with family & friends in the entertaining room w/ skylight (replaced 2022) & access to the fully-fenced private, peaceful yard w/ patio. A powder room completes the 1st floor. The 2nd floor offers 3 bedrooms, linen closet & full bath w/ new vanity (2022). Additional features: hardwood floors, central A/C & wine cellar in the unfinished basement. Enjoy the neighborhood markets in Oakdale Square, Endicott train station, Endicott Estate & library, schools, proximity to I-95, shopping & dining in Dedham Sq., Legacy Place & Westwood University Station.
Location
State MA
County Norfolk
Area Endicott
Zoning B
Direction East Street to Walnut, left on Morse, right on Fulton, left on Edison.
Rooms
Family Room Skylight, Exterior Access
Basement Full, Bulkhead, Concrete, Unfinished
Primary Bedroom Level Second
Dining Room Flooring - Hardwood, Open Floorplan
Kitchen Countertops - Stone/Granite/Solid, Breakfast Bar / Nook, Open Floorplan, Peninsula
Interior
Interior Features Wine Cellar
Heating Forced Air, Natural Gas
Cooling Central Air
Flooring Tile, Vinyl, Hardwood
Fireplaces Number 1
Fireplaces Type Living Room
Appliance Range, Dishwasher, Microwave, Refrigerator, Washer, Dryer, Gas Water Heater, Utility Connections for Gas Range, Utility Connections for Gas Oven, Utility Connections for Gas Dryer
Laundry In Basement
Exterior
Exterior Feature Rain Gutters, Storage
Fence Fenced/Enclosed, Fenced
Community Features Public Transportation, Shopping, Pool, Tennis Court(s), Park, Walk/Jog Trails, Golf, Medical Facility, Conservation Area, Highway Access, House of Worship, Public School
Utilities Available for Gas Range, for Gas Oven, for Gas Dryer
Waterfront false
Roof Type Shingle
Parking Type Paved Drive, Off Street
Total Parking Spaces 2
Garage No
Building
Foundation Block
Sewer Public Sewer
Water Public
Schools
Elementary Schools Avery
Middle Schools Dms
High Schools Dhs
Others
Acceptable Financing Contract
Listing Terms Contract
Read Less
Bought with Jay McHugh • LAER Realty Partners
GET MORE INFORMATION




