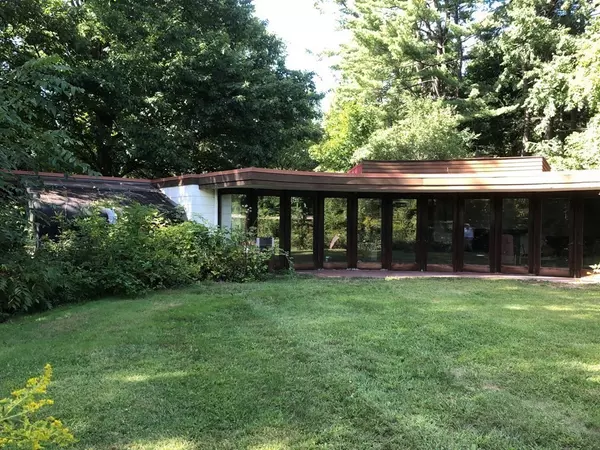For more information regarding the value of a property, please contact us for a free consultation.
296 Pomeroy Lane Amherst, MA 01002
Want to know what your home might be worth? Contact us for a FREE valuation!

Our team is ready to help you sell your home for the highest possible price ASAP
Key Details
Sold Price $250,000
Property Type Single Family Home
Sub Type Single Family Residence
Listing Status Sold
Purchase Type For Sale
Square Footage 1,160 sqft
Price per Sqft $215
MLS Listing ID 73038348
Sold Date 10/07/22
Style Contemporary
Bedrooms 2
Full Baths 1
HOA Y/N false
Year Built 1956
Annual Tax Amount $639,376
Tax Year 2022
Lot Size 0.780 Acres
Acres 0.78
Property Description
Classic Usonian style home is looking for a new owner! Based on the Frank Lloyd Wright "solar hemicycle" design, it features the front wall of windowed doors facing south, multiple skylights for natural lighting, wide roof overhang to aide passive heating and cooling, flat roof cantilevered so water sheds to the berm at the north facing rear of the house. (Imagine all of this built in New England in 1956, as remarkable as its original owner!) As much thought and planning was given to the property with a fence mirroring the half circle of the house so the front yard landscaping is integral to the living area. The driveway entrance featured a lily pond and natural plantings while a well planned greenhouse allowed the owner to indulge exotic plants, especially orchids. The open floorplan and radiant floor heat also make the construction wonderfully contemporary. Now it needs someone to restore its many unique features; come see!
Location
State MA
County Hampshire
Area South Amherst
Zoning RN
Direction Pomeroy Ln Near Middle St
Rooms
Primary Bedroom Level First
Dining Room Skylight
Kitchen Skylight
Interior
Interior Features Den
Heating Radiant, Oil, Passive Solar
Cooling Passive Cooling
Flooring Concrete
Fireplaces Number 1
Fireplaces Type Living Room
Laundry First Floor
Exterior
Exterior Feature Garden
Garage Spaces 1.0
Community Features Public Transportation, Shopping, Pool, Tennis Court(s), Park, Walk/Jog Trails, Stable(s), Golf, Medical Facility, Laundromat, Bike Path, Conservation Area, Highway Access, House of Worship, Private School, Public School, University
Waterfront false
Roof Type Tar/Gravel, Rubber
Parking Type Attached, Carport, Off Street, Unpaved
Total Parking Spaces 12
Garage Yes
Building
Lot Description Level, Other
Foundation Slab
Sewer Public Sewer
Water Public
Schools
Elementary Schools Crocker Farm
Middle Schools Amherst
High Schools Amherst
Read Less
Bought with Lisa Darragh • Maple and Main Realty, LLC
GET MORE INFORMATION




