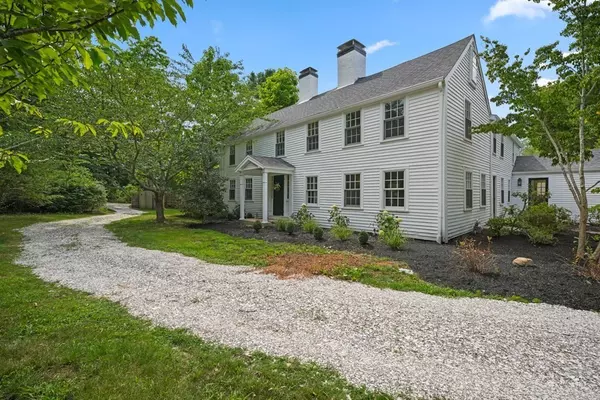For more information regarding the value of a property, please contact us for a free consultation.
5 Union Hall Road Duxbury, MA 02332
Want to know what your home might be worth? Contact us for a FREE valuation!

Our team is ready to help you sell your home for the highest possible price ASAP
Key Details
Sold Price $1,145,000
Property Type Single Family Home
Sub Type Single Family Residence
Listing Status Sold
Purchase Type For Sale
Square Footage 3,190 sqft
Price per Sqft $358
MLS Listing ID 73026416
Sold Date 10/07/22
Style Colonial, Antique
Bedrooms 4
Full Baths 3
Half Baths 1
HOA Y/N false
Year Built 1750
Annual Tax Amount $12,022
Tax Year 2022
Lot Size 1.620 Acres
Acres 1.62
Property Description
Set on nearly 2 acres, in a cul-de-sac neighborhood, you will find this 'coastal meets country' estate. This remarkable property embodies a main house with 4 bedrooms, a separate accessory studio w/ half bath + a barn/ garage. With a freshly painted white interior + newly refinished hardwood floors, you will be dazzled by the design of a Nantucket native, to reflect her island home. Living room w/ fireplace leads to a screened porch pulled from the pages of a coastal magazine. Dining room w/ fireplace is simply divine. Family room w/ fireplace is a welcoming retreat. Sunroom w/cathedral ceilings and walls of bookshelves is breathtaking. Plus 1st floor laundry + full bath. Kitchen w/ vintage blue + white tiled center island, black + white checkered tile floor has a European flair. French door leads to a brick patio with grape arbor, hot tub + outdoor shower. Upstairs you will find 4 spacious bedrooms + 2 full baths. Newly installed central air, a long list of updates and so much more!!
Location
State MA
County Plymouth
Zoning RC
Direction Franklin Street to Union Hall. First driveway on left. Crushed shell driveway
Rooms
Family Room Flooring - Wood, Lighting - Sconce
Basement Partial, Interior Entry, Unfinished
Primary Bedroom Level Second
Dining Room Beamed Ceilings, Flooring - Wood, Lighting - Pendant
Kitchen Beamed Ceilings, Closet, Flooring - Stone/Ceramic Tile, Kitchen Island, Exterior Access, Lighting - Pendant
Interior
Interior Features Bathroom - Half, Ceiling - Cathedral, Closet/Cabinets - Custom Built, Ceiling - Vaulted, Recessed Lighting, Bathroom, Sun Room, Accessory Apt.
Heating Baseboard, Natural Gas
Cooling Ductless
Flooring Wood, Tile, Flooring - Laminate, Flooring - Stone/Ceramic Tile, Flooring - Wall to Wall Carpet, Flooring - Wood
Fireplaces Number 5
Fireplaces Type Dining Room, Family Room, Living Room, Master Bedroom, Bedroom, Wood / Coal / Pellet Stove
Appliance Range, Oven, Dishwasher, Refrigerator, Washer, Dryer, Gas Water Heater, Utility Connections for Gas Range
Laundry First Floor
Exterior
Exterior Feature Sprinkler System, Fruit Trees, Garden, Outdoor Shower
Garage Spaces 2.0
Fence Fenced
Community Features Shopping, Walk/Jog Trails, Golf, Highway Access, House of Worship, Marina, Public School
Utilities Available for Gas Range
Waterfront false
Roof Type Shingle
Parking Type Detached, Storage, Workshop in Garage, Barn, Paved Drive, Paved
Total Parking Spaces 6
Garage Yes
Building
Lot Description Corner Lot, Level
Foundation Stone
Sewer Private Sewer
Water Public
Schools
Elementary Schools Chandler/ Alden
Middle Schools Dms
High Schools Dhs
Others
Senior Community false
Acceptable Financing Contract
Listing Terms Contract
Read Less
Bought with Catharine L. Duff • William Raveis R.E. & Home Services
GET MORE INFORMATION




