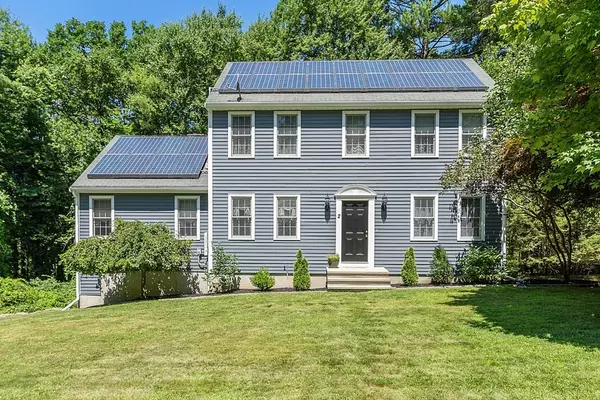For more information regarding the value of a property, please contact us for a free consultation.
2 Edge Way Northborough, MA 01532
Want to know what your home might be worth? Contact us for a FREE valuation!

Our team is ready to help you sell your home for the highest possible price ASAP
Key Details
Sold Price $625,000
Property Type Single Family Home
Sub Type Single Family Residence
Listing Status Sold
Purchase Type For Sale
Square Footage 1,916 sqft
Price per Sqft $326
Subdivision Shay Estates
MLS Listing ID 73015070
Sold Date 10/11/22
Style Colonial
Bedrooms 3
Full Baths 2
Half Baths 1
Year Built 1996
Annual Tax Amount $7,742
Tax Year 2022
Lot Size 0.920 Acres
Acres 0.92
Property Description
***LOOKING FOR AN AFFORDABLE NORTHBOROUGH HOME WITH LOW OPERATING EXPENSES?***CHECK OUT 2 EDGE WAY***LOW electric bills w/ solar energy***HIGH EFFICIENCY forced air heating & air conditioning system***LOW assessment***NO WATER OR SEWER BILLS***This meticulously maintained Colonial sits on a private .9 acre lot at the end of a cul-de-sac! Sun-filled Great Room over 2 car garage has vaulted ceilings w/ skylights, fireplace & plush new carpeting. All major systems have been recently replaced incl HVAC ('18); hot water heater ('21); whole house water filtration system ('20); garage doors ('22); exterior paint ('22), 2.5 remodeled baths & PT deck. The next project would have been to give the sprawling kitchen a facelift but this generous homeowner has priced the house accordingly to allow the new owner to select colors & materials! Seller reports electric bills for 4 people has never exceeded $170 in the summer (w/ A/C) & $120 in the winter! WOW!!!! ***BEST VALUE IN NORTHBOROUGH***
Location
State MA
County Worcester
Zoning RB
Direction Church to Howard. Stay right at fork and follow to Edge Way on left.
Rooms
Basement Full
Primary Bedroom Level Second
Dining Room Flooring - Hardwood, Lighting - Overhead
Kitchen Flooring - Vinyl, Dining Area, Pantry, Deck - Exterior, Open Floorplan, Lighting - Overhead
Interior
Interior Features Lighting - Overhead, Office
Heating Forced Air, Oil
Cooling Central Air
Flooring Flooring - Wall to Wall Carpet
Fireplaces Number 1
Fireplaces Type Living Room
Appliance Range, Dishwasher, Refrigerator
Laundry First Floor
Exterior
Garage Spaces 2.0
Waterfront false
Roof Type Shingle
Parking Type Attached, Off Street
Total Parking Spaces 6
Garage Yes
Building
Lot Description Cul-De-Sac, Easements
Foundation Concrete Perimeter
Sewer Private Sewer
Water Private
Schools
Elementary Schools Tbd
Middle Schools Melican
High Schools Algonquin
Read Less
Bought with Corey Stallings • eXp Realty
GET MORE INFORMATION




