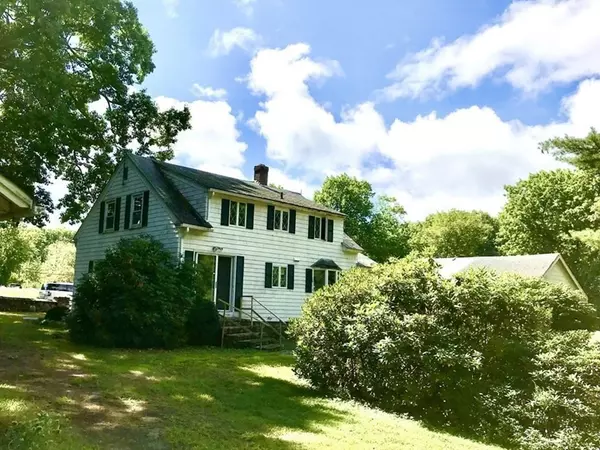For more information regarding the value of a property, please contact us for a free consultation.
118 Davis Hill Rd Paxton, MA 01612
Want to know what your home might be worth? Contact us for a FREE valuation!

Our team is ready to help you sell your home for the highest possible price ASAP
Key Details
Sold Price $360,000
Property Type Single Family Home
Sub Type Single Family Residence
Listing Status Sold
Purchase Type For Sale
Square Footage 1,445 sqft
Price per Sqft $249
MLS Listing ID 73029052
Sold Date 10/14/22
Style Cape
Bedrooms 3
Full Baths 1
Half Baths 1
HOA Y/N false
Year Built 1945
Annual Tax Amount $4,589
Tax Year 2022
Lot Size 0.720 Acres
Acres 0.72
Property Description
In 1945 Aleck Urbanovitch, a lifelong resident of Paxton & the Town's "Go-To" mason built this wonderful 3 Bedroom Cape. Stone by stone, cutting trees & milling the lumber he created his family home with his bare hands & the quality & integrity have stood the test of time & will for years to come. You'll find an eat-in kitchen with warm cherry cabinets & a picturesque window overlooking a beautiful brick patio where family & friends would gather & polka-dance the night away. Enjoy hardwoods & large bay windows w/ Corian sills in the Living room & study. The upstairs is comprised of 3 spacious bedrooms w/hardwoods, built-in storage, a tiled 1/2 bath & cedar closet. Still some updating needed but the new homeowner can enjoy the replacement windows, a new 275 gallon oil tank installed in 2020, water heater in 2017 & a huge bonus is a completely new 3 BR septic system - installed March of 2017. Older roof has been deemed structurally sound by licensed roofing contractor.
Location
State MA
County Worcester
Zoning OR4
Direction Off 122 from Center of Paxton heading Northwest
Rooms
Basement Full, Interior Entry, Bulkhead
Interior
Interior Features Central Vacuum
Heating Baseboard, Oil
Cooling None
Flooring Wood, Tile, Laminate
Appliance Range, Refrigerator, Oil Water Heater, Tank Water Heater, Utility Connections for Electric Range, Utility Connections for Electric Dryer
Laundry Washer Hookup
Exterior
Exterior Feature Rain Gutters, Storage, Other
Garage Spaces 3.0
Community Features Pool, Tennis Court(s), Park, Walk/Jog Trails, Stable(s), Golf, Bike Path, Conservation Area, House of Worship, Public School
Utilities Available for Electric Range, for Electric Dryer, Washer Hookup
Waterfront false
Roof Type Shingle
Parking Type Detached, Storage, Workshop in Garage, Carriage Shed, Oversized, Paved Drive, Off Street, Paved
Total Parking Spaces 6
Garage Yes
Building
Lot Description Corner Lot, Wooded, Gentle Sloping, Level
Foundation Stone
Sewer Private Sewer
Water Public
Schools
Elementary Schools Paxton
Middle Schools Paxton
High Schools Wrhs
Others
Senior Community false
Acceptable Financing Contract
Listing Terms Contract
Read Less
Bought with Jason Fanning • RE/MAX Advantage 1
GET MORE INFORMATION




