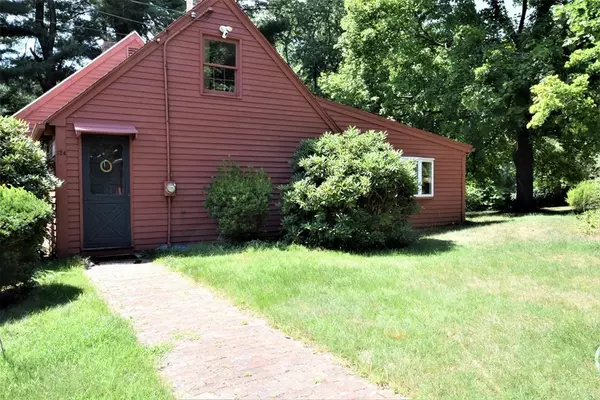For more information regarding the value of a property, please contact us for a free consultation.
124 Hartford Avenue Bellingham, MA 02019
Want to know what your home might be worth? Contact us for a FREE valuation!

Our team is ready to help you sell your home for the highest possible price ASAP
Key Details
Sold Price $393,000
Property Type Single Family Home
Sub Type Single Family Residence
Listing Status Sold
Purchase Type For Sale
Square Footage 1,356 sqft
Price per Sqft $289
MLS Listing ID 73016920
Sold Date 10/14/22
Style Colonial, Cape, Antique
Bedrooms 2
Full Baths 1
HOA Y/N false
Year Built 1794
Annual Tax Amount $4,083
Tax Year 2022
Lot Size 1.060 Acres
Acres 1.06
Property Description
CLASSIC EARLY AMERICAN CAPE with CHARACTER AND CHARM describe this 1794 ANTIQUE 7 ROOM CAPE steeped in history and LOVINGLY MAINTAINED. NORTH BELLINGHAM is a desirable location with a BEAUTIFUL 1 ACRE LOT. Features include: 1356 sq. ft. all on main level, currently town shows a 2 bedroom, however a new 4 bedroom septic system will be installed prior to closing, 1 bathroom, 2nd floor (not included in the SF) has 3 separate areas with multiple uses and potential, wide wood plank flooring, multiple original fireplaces, galley kitchen in need of updates, additional room off main bedroom with multiple uses, detached 1-car garage/barn with workshop. . Bonus of being 2 minutes from Rte. 495, MA Pike,126 &140, all major shopping, close proximity to Wrentham Mall and Franklin T. Brochure available. Call for your appointment to preview today.
Location
State MA
County Norfolk
Zoning SUBN
Direction Rte 126 to Hartford Ave.
Rooms
Family Room Closet, Flooring - Wall to Wall Carpet, Window(s) - Bay/Bow/Box, Slider
Basement Partial, Interior Entry, Slab
Primary Bedroom Level First
Dining Room Flooring - Hardwood, Flooring - Wood, Open Floorplan
Interior
Interior Features Office
Heating Forced Air, Oil
Cooling None
Flooring Wood, Flooring - Wood
Fireplaces Number 3
Fireplaces Type Living Room, Master Bedroom, Bedroom
Appliance Range, Refrigerator, Electric Water Heater, Utility Connections for Electric Range, Utility Connections for Electric Dryer
Laundry First Floor
Exterior
Exterior Feature Stone Wall
Garage Spaces 1.0
Community Features Shopping, Park, Golf, Medical Facility, Highway Access
Utilities Available for Electric Range, for Electric Dryer
Waterfront false
Roof Type Shingle
Parking Type Detached, Workshop in Garage, Garage Faces Side, Paved Drive, Off Street, Paved
Total Parking Spaces 2
Garage Yes
Building
Lot Description Level
Foundation Stone, Granite
Sewer Private Sewer
Water Public
Others
Acceptable Financing Contract
Listing Terms Contract
Read Less
Bought with Michael Rawding • Rawding Realty
GET MORE INFORMATION




