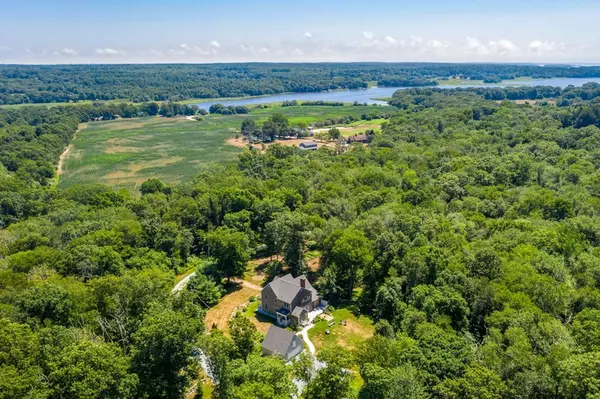For more information regarding the value of a property, please contact us for a free consultation.
403 Drift Rd Westport, MA 02790
Want to know what your home might be worth? Contact us for a FREE valuation!

Our team is ready to help you sell your home for the highest possible price ASAP
Key Details
Sold Price $1,200,000
Property Type Single Family Home
Sub Type Single Family Residence
Listing Status Sold
Purchase Type For Sale
Square Footage 3,120 sqft
Price per Sqft $384
MLS Listing ID 73022858
Sold Date 10/17/22
Style Colonial
Bedrooms 4
Full Baths 2
Half Baths 1
Year Built 2000
Annual Tax Amount $6,782
Tax Year 2021
Lot Size 14.850 Acres
Acres 14.85
Property Description
Coastal farmhouse retreat! This stunning colonial is situated on over 14 acres and surrounded by nature. Built in 2000, an idyllic New England home featuring four bedrooms and two and a half baths. A sun drenched living room with cathedral ceilings, hardwood floors, wood burning fireplace and open floor plan to the kitchen. Enjoy outdoor dining with decks off both the kitchen and living room. Soapstone countertops, stainless steel appliances, and a formal dining room. Primary bedroom suite on first floor and radiant floors. Second floor offers three additional bedrooms and a full bath. A large portion of the basement is finished with french doors opening to a lovely fenced in gardening area. Plenty of storage in the remaining unfinished space. Detached garage with a loft. Lots of raised vegetable and flower beds and gorgeous gardens surround the home. Enjoy the peaceful waters of Kerby Brook which runs through the property . Central air and hookup for generator.
Location
State MA
County Bristol
Zoning R1
Direction Appointment Only. Private Road. GPS 459 Drift Rd. Right at 459 up private road.
Rooms
Basement Full, Partially Finished, Walk-Out Access, Interior Entry, Radon Remediation System, Concrete
Primary Bedroom Level First
Kitchen Pantry, Countertops - Stone/Granite/Solid, Open Floorplan
Interior
Interior Features Mud Room
Heating Baseboard, Radiant, Oil
Cooling Central Air
Flooring Wood, Tile, Carpet, Hardwood
Fireplaces Number 1
Fireplaces Type Living Room
Appliance Range, Dishwasher, Microwave, Refrigerator, Tank Water Heater
Laundry First Floor
Exterior
Exterior Feature Professional Landscaping, Garden
Garage Spaces 2.0
Fence Fenced/Enclosed, Fenced
Community Features Park, Walk/Jog Trails, Stable(s), Golf, Bike Path, Conservation Area, Highway Access, Marina, Private School, Public School
Utilities Available Generator Connection
Waterfront false
Waterfront Description Stream
View Y/N Yes
View Scenic View(s)
Roof Type Shingle
Parking Type Detached, Garage Door Opener, Storage, Workshop in Garage, Garage Faces Side, Off Street, Stone/Gravel
Total Parking Spaces 10
Garage Yes
Building
Lot Description Wooded, Easements, Cleared, Farm
Foundation Concrete Perimeter
Sewer Private Sewer
Water Private
Others
Senior Community false
Read Less
Bought with The Meehan Group • Milbury and Company
GET MORE INFORMATION




