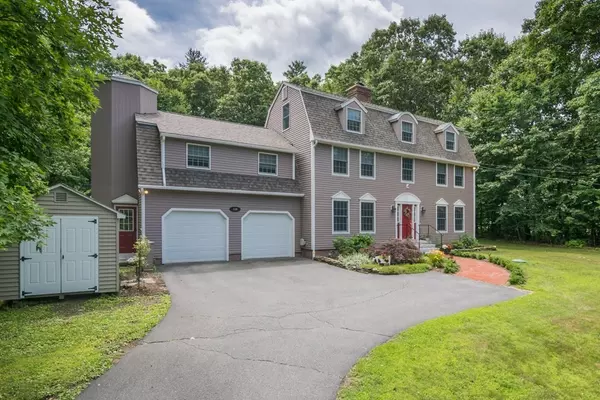For more information regarding the value of a property, please contact us for a free consultation.
159 Barton Ave Belchertown, MA 01007
Want to know what your home might be worth? Contact us for a FREE valuation!

Our team is ready to help you sell your home for the highest possible price ASAP
Key Details
Sold Price $549,000
Property Type Single Family Home
Sub Type Single Family Residence
Listing Status Sold
Purchase Type For Sale
Square Footage 3,036 sqft
Price per Sqft $180
MLS Listing ID 72989193
Sold Date 10/18/22
Style Colonial
Bedrooms 3
Full Baths 2
Half Baths 1
Year Built 1989
Annual Tax Amount $7,426
Tax Year 2022
Lot Size 0.980 Acres
Acres 0.98
Property Description
MAJOR PRICE REDUCTION Stunning and spacious, this impeccably maintained Colonial is perfect for home-based work with lovely office spaces. Birch cabinetry with granite counters, stainless steel appliances, and an island and wine bar connect the kitchen to the main living area with pellet stove insert for the fireplace. A formal dining room, den, reading area, half bath w/laundry and 3-season room complete the main level. System updates include the roof (2019), dual furnaces (2015), well pump (2014),and mini-splits (2015). Upstairs the primary bedroom has a fireplace, walk-in closet, and en-suite bath remodeled in 2017. In addition to two more bedrooms and second full bath is a large office with a separate entrance ideal for a home practice. The third floor features a beautiful bonus room with amazing light and exposed beams the perfect office, artist studio or guest quarters. All this plus a private patio with spa surrounded by glorious gardens make this the perfect place to call home.
Location
State MA
County Hampshire
Zoning OA4
Direction Route 202 to Barton Ave. House is on the left side of the street.
Rooms
Family Room Flooring - Hardwood
Basement Full
Primary Bedroom Level Second
Dining Room Flooring - Hardwood, Chair Rail, Wainscoting, Crown Molding
Kitchen Flooring - Hardwood, Pantry, Countertops - Stone/Granite/Solid, Kitchen Island, Cabinets - Upgraded, Recessed Lighting, Stainless Steel Appliances, Wine Chiller, Lighting - Pendant
Interior
Interior Features Ceiling Fan(s), High Speed Internet Hookup, Recessed Lighting, Ceiling - Beamed, Closet/Cabinets - Custom Built, Home Office-Separate Entry, Bonus Room, Wet Bar
Heating Forced Air, Oil, Ductless
Cooling Central Air
Flooring Wood, Tile, Carpet, Flooring - Wall to Wall Carpet
Fireplaces Number 2
Fireplaces Type Living Room, Master Bedroom
Appliance Range, Dishwasher, Microwave, Refrigerator, Washer, Dryer, Wine Refrigerator, Water Softener, Electric Water Heater, Tank Water Heater, Utility Connections for Electric Range
Laundry Flooring - Stone/Ceramic Tile, First Floor
Exterior
Exterior Feature Professional Landscaping, Stone Wall
Garage Spaces 2.0
Utilities Available for Electric Range
Waterfront false
Roof Type Shingle
Parking Type Attached, Paved Drive, Off Street, Paved
Total Parking Spaces 2
Garage Yes
Building
Lot Description Easements, Gentle Sloping
Foundation Concrete Perimeter
Sewer Private Sewer
Water Private
Schools
Elementary Schools Sres/Chcs
Middle Schools Jabish Brook Ms
High Schools Belchertown Hs
Others
Senior Community false
Read Less
Bought with Mark Carmien • Maple and Main Realty, LLC
GET MORE INFORMATION




