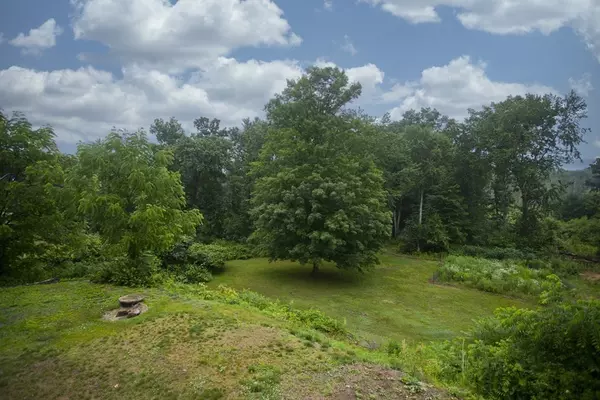For more information regarding the value of a property, please contact us for a free consultation.
78 Peterson Rd Palmer, MA 01069
Want to know what your home might be worth? Contact us for a FREE valuation!

Our team is ready to help you sell your home for the highest possible price ASAP
Key Details
Sold Price $335,000
Property Type Single Family Home
Sub Type Single Family Residence
Listing Status Sold
Purchase Type For Sale
Square Footage 1,440 sqft
Price per Sqft $232
MLS Listing ID 73006684
Sold Date 10/20/22
Style Cape
Bedrooms 3
Full Baths 1
HOA Y/N false
Year Built 1992
Annual Tax Amount $4,178
Tax Year 2022
Lot Size 6.150 Acres
Acres 6.15
Property Description
Privacy and convenience! Nothing to do but move in and enjoy this immaculate, lovingly cared for, picturesque Cape style home which is conveniently located between Springfield and Worcester, offers easy turnpike access and includes just over 6 acres of land to explore and enjoy. Featuring beautiful stone walls and walkway(2018) 3 beds, 1 full bath,attchd shed and more. You will find the main bedroom,office,full bath,living room w/ beautiful picture window, large eat in kitchen w/ SS appliances, a roomy island, and sliders to the immense deck overlooking the grand back yard on the 1st flr. On the 2nd flr you will find 2 spacious bedrooms w/ walk in closets. A ton of updates have already been done incl a newly updated elec panel w/ safety generator latch(2017), new boiler 2012, new oil tank 2021, new well pump 2011, water filtration system, updated full bath(2018), roof 2012, elec in shed, generator hook up in shed.New leech field to be installed 10/22. Walk out basement w/french doors.
Location
State MA
County Hampden
Zoning RR
Direction Old Warren Rd to Peterson Rd
Rooms
Basement Full, Walk-Out Access, Interior Entry, Concrete
Primary Bedroom Level First
Kitchen Ceiling Fan(s), Flooring - Laminate, Dining Area, Kitchen Island, Deck - Exterior, Exterior Access, Stainless Steel Appliances
Interior
Interior Features Closet, Home Office
Heating Baseboard, Oil
Cooling Wall Unit(s)
Flooring Tile, Carpet, Laminate, Flooring - Laminate
Appliance Range, Dishwasher, Microwave, Refrigerator, Washer, Dryer, Water Treatment, Oil Water Heater, Tank Water Heater, Utility Connections for Electric Range, Utility Connections for Electric Dryer
Laundry In Basement, Washer Hookup
Exterior
Exterior Feature Rain Gutters, Storage, Stone Wall
Community Features Shopping, Park, Medical Facility, Laundromat, Highway Access, House of Worship, Public School
Utilities Available for Electric Range, for Electric Dryer, Washer Hookup, Generator Connection
Roof Type Shingle
Total Parking Spaces 4
Garage No
Building
Lot Description Wooded, Cleared
Foundation Concrete Perimeter
Sewer Private Sewer
Water Private
Architectural Style Cape
Schools
Elementary Schools Per Board Of Ed
Others
Senior Community false
Read Less
Bought with Patrick Hegarty • RE/MAX Connections - Belchertown



