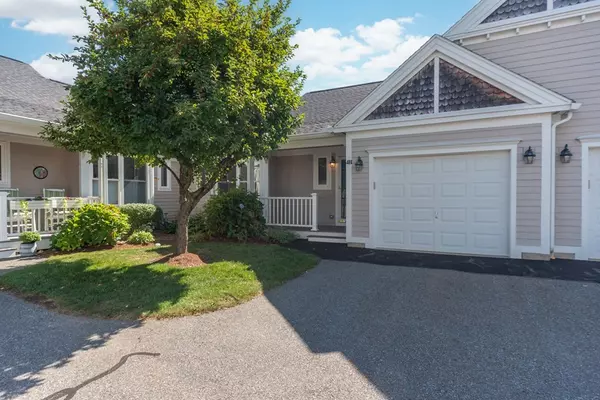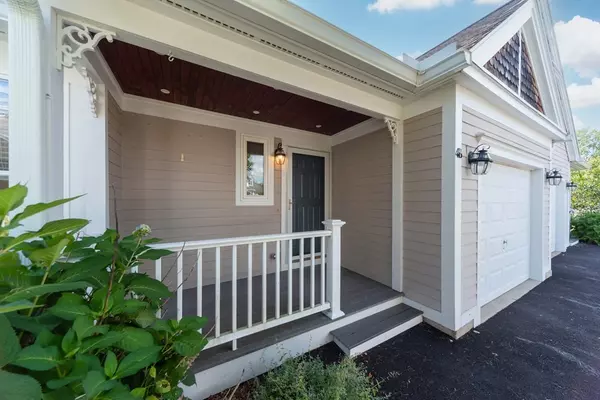For more information regarding the value of a property, please contact us for a free consultation.
4B Rotherham Way #4B Hudson, MA 01749
Want to know what your home might be worth? Contact us for a FREE valuation!

Our team is ready to help you sell your home for the highest possible price ASAP
Key Details
Sold Price $500,000
Property Type Condo
Sub Type Condominium
Listing Status Sold
Purchase Type For Sale
Square Footage 1,838 sqft
Price per Sqft $272
MLS Listing ID 73036829
Sold Date 10/20/22
Bedrooms 2
Full Baths 2
HOA Fees $409/mo
HOA Y/N true
Year Built 2005
Annual Tax Amount $5,803
Tax Year 2022
Property Description
Meticulously maintained condominium in the desirable 55+ active adult community of Quail Run awaits its new owner(s). This unit is loaded with tons of natural light and upgrades including hardwood floors, wainscoting, crown moulding, and walk out lower level. Spacious kitchen with granite countertops, tile backsplash and breakfast nook. Open concept dining room has classic architectural details and flows into the living room with vaulted ceilings, gas fireplace with blower, and sliding doors that lead out to the private composite deck. Master suite includes vaulted ceiling, walk-in closet and master bath with double vanity, jetted tub and shower. Second, good sized bedroom, full bath & laundry rm round out the main level. Second level loft with skylight is perfect for family room space or office. Come & take in Hudson trendy town center, rail trail, Highland Commons, shops, fabulous restaurants, breweries & all other conveniences including easy accessibility to most major routes.
Location
State MA
County Middlesex
Zoning RES
Direction Reed Road to Rotherham Way.
Rooms
Basement Y
Primary Bedroom Level Main
Dining Room Flooring - Hardwood, Deck - Exterior, Exterior Access, Slider, Wainscoting
Kitchen Ceiling Fan(s), Flooring - Hardwood, Dining Area, Countertops - Stone/Granite/Solid, Kitchen Island, Breakfast Bar / Nook, Cable Hookup, Recessed Lighting
Interior
Interior Features Ceiling Fan(s), Closet, Cable Hookup, Loft
Heating Forced Air, Natural Gas
Cooling Central Air
Flooring Flooring - Wall to Wall Carpet
Fireplaces Number 1
Fireplaces Type Living Room
Appliance Range, Dishwasher, Disposal, Microwave, Refrigerator, Gas Water Heater, Tank Water Heaterless
Laundry First Floor, In Unit
Exterior
Garage Spaces 1.0
Community Features Shopping, Park, Walk/Jog Trails, Medical Facility, Bike Path, Highway Access, House of Worship, Adult Community
Waterfront false
Waterfront Description Beach Front, Lake/Pond, 1 to 2 Mile To Beach, Beach Ownership(Public)
Roof Type Shingle
Parking Type Attached, Garage Door Opener, Deeded, Insulated, Off Street, Paved
Total Parking Spaces 2
Garage Yes
Building
Story 2
Sewer Public Sewer
Water Public
Schools
High Schools Hudson/Assabet
Others
Pets Allowed Yes w/ Restrictions
Acceptable Financing Contract
Listing Terms Contract
Read Less
Bought with Claire Castagno • Compass
GET MORE INFORMATION




