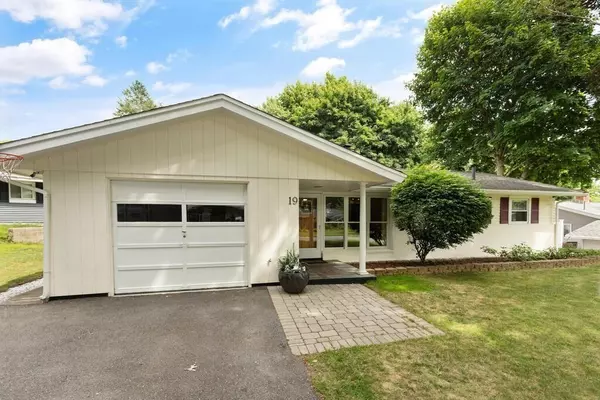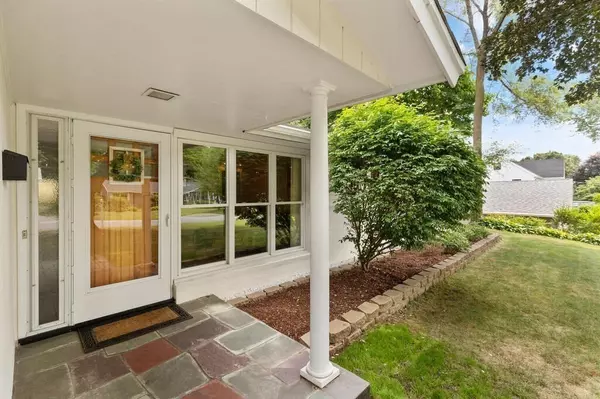For more information regarding the value of a property, please contact us for a free consultation.
19 Mayflower Rd Framingham, MA 01701
Want to know what your home might be worth? Contact us for a FREE valuation!

Our team is ready to help you sell your home for the highest possible price ASAP
Key Details
Sold Price $525,000
Property Type Single Family Home
Sub Type Single Family Residence
Listing Status Sold
Purchase Type For Sale
Square Footage 1,200 sqft
Price per Sqft $437
Subdivision Oaks Neighborhood
MLS Listing ID 73014090
Sold Date 10/21/22
Style Ranch
Bedrooms 3
Full Baths 1
HOA Y/N false
Year Built 1958
Annual Tax Amount $5,265
Tax Year 2022
Lot Size 10,454 Sqft
Acres 0.24
Property Description
This beautiful, well-maintained ranch home with a garage is located in the desirable North Framingham neighborhood. The house has an open floor plan with large windows in the living room that offers beautiful natural sunlight throughout the dining area and kitchen. 3 generously-sized bedrooms make for comfortable living with good-sized closets. The spacious extra room, which can be used as a family room, features a brick fireplace, a large picture window, and beamed ceilings. Enjoy the large 3-season porch and beautifully landscaped backyard with a fire pit and a shed. New electrical panel and GFCI-protected outlet in the kitchen. Very convenient to commute: minutes to Reardon Park, Cochituate Brook Reservation Trail, and Saxonville Beach. 5 mins drive to Natick Mall and Easy access to Mass Pike and Route 9.
Location
State MA
County Middlesex
Zoning R-1
Direction Old Connecticut Path to Brownlea Rd to Springhill Rd to Mayflower Rd
Rooms
Family Room Wood / Coal / Pellet Stove, Beamed Ceilings, Flooring - Laminate, Window(s) - Picture, Deck - Exterior, Exterior Access
Primary Bedroom Level First
Kitchen Flooring - Vinyl, Kitchen Island, Breakfast Bar / Nook, Open Floorplan, Washer Hookup
Interior
Heating Baseboard, Oil
Cooling Wall Unit(s)
Flooring Tile, Vinyl, Carpet, Hardwood
Fireplaces Number 1
Fireplaces Type Family Room
Appliance Range, Dishwasher, Disposal, Refrigerator, Washer, Dryer, Oil Water Heater, Utility Connections for Electric Range, Utility Connections for Electric Dryer
Exterior
Exterior Feature Storage
Garage Spaces 1.0
Community Features Public Transportation, Shopping, Park, Walk/Jog Trails, Golf, Bike Path, Highway Access, Public School
Utilities Available for Electric Range, for Electric Dryer
Waterfront false
Roof Type Shingle
Parking Type Attached, Off Street
Total Parking Spaces 4
Garage Yes
Building
Lot Description Level
Foundation Slab
Sewer Public Sewer
Water Public
Schools
High Schools Framingham High
Read Less
Bought with Chris Whitten • Premeer Real Estate Inc.
GET MORE INFORMATION




