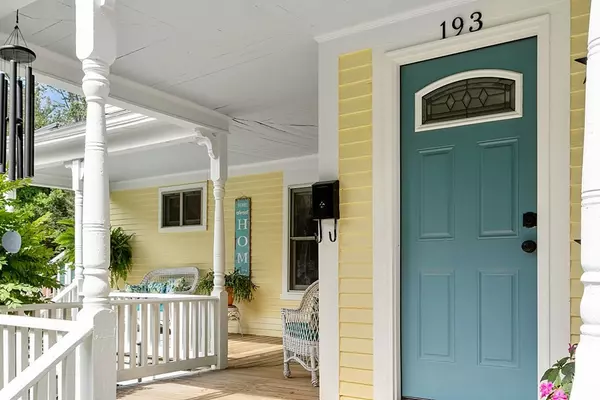For more information regarding the value of a property, please contact us for a free consultation.
193 Pearl St Winchendon, MA 01475
Want to know what your home might be worth? Contact us for a FREE valuation!

Our team is ready to help you sell your home for the highest possible price ASAP
Key Details
Sold Price $345,000
Property Type Single Family Home
Sub Type Single Family Residence
Listing Status Sold
Purchase Type For Sale
Square Footage 1,319 sqft
Price per Sqft $261
MLS Listing ID 73036738
Sold Date 10/24/22
Style Colonial, Antique
Bedrooms 3
Full Baths 2
Year Built 1900
Annual Tax Amount $2,922
Tax Year 2022
Lot Size 10,890 Sqft
Acres 0.25
Property Description
This quintessential New Englander is charming, cozy, vibrant, and filled with character. One will be amazed as soon as they step on the front farmers porch of this 3 bedroom, 2 bath home, with just over 1300 sq ft of living space. The gleaming hardwood floors are welcoming as soon as one enters. The bright sunny living room is a great space for relaxing. Just off, an open concept dining room and kitchen is a wonderful gathering space. The kitchen has beautiful cabinets, Corian counters and stainless steal appliances. A laundry area is conveniently placed just off the kitchen, first floor bathroom and pool changing room. The second floor boasts the main bedroom with architectural charm and a nice walk in closet, two additional bedrooms and a full bath. The most amazing feature of this property is the outside entertaining space. One will enjoy pool parties with friends and family, hanging out on the back deck, or dining on the patio in this colorful and cheery fenced in yard.
Location
State MA
County Worcester
Zoning C2
Direction Rt 12 North, take left on Pearl St, property is second on Right.
Rooms
Basement Full, Interior Entry, Concrete, Unfinished
Primary Bedroom Level Second
Dining Room Closet/Cabinets - Custom Built, Flooring - Hardwood, Deck - Exterior, Exterior Access, Slider, Lighting - Overhead, Crown Molding
Kitchen Flooring - Hardwood, Countertops - Stone/Granite/Solid, Cabinets - Upgraded, Open Floorplan, Remodeled, Stainless Steel Appliances, Peninsula, Lighting - Overhead, Crown Molding
Interior
Interior Features Dressing Room, Beadboard
Heating Baseboard, Oil
Cooling Window Unit(s)
Flooring Tile, Carpet, Hardwood, Flooring - Wood
Appliance Range, Dishwasher, Microwave, Refrigerator, Tank Water Heaterless, Utility Connections for Electric Oven, Utility Connections for Electric Dryer
Laundry First Floor, Washer Hookup
Exterior
Exterior Feature Garden
Fence Fenced/Enclosed, Fenced
Pool In Ground
Community Features Public Transportation, Shopping, Tennis Court(s), Park, Walk/Jog Trails, Medical Facility, Laundromat, Bike Path, Conservation Area, House of Worship, Private School, Public School
Utilities Available for Electric Oven, for Electric Dryer, Washer Hookup
Waterfront false
Roof Type Shingle
Parking Type Paved Drive, Deeded, Paved
Total Parking Spaces 3
Garage No
Private Pool true
Building
Lot Description Cleared, Level
Foundation Stone
Sewer Public Sewer
Water Public
Others
Acceptable Financing Contract
Listing Terms Contract
Read Less
Bought with Gerard Breau • Prospective Realty INC
GET MORE INFORMATION




