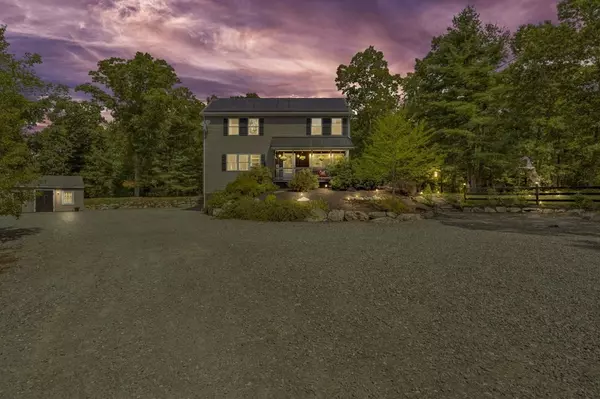For more information regarding the value of a property, please contact us for a free consultation.
781 Hortonville Rd Swansea, MA 02777
Want to know what your home might be worth? Contact us for a FREE valuation!

Our team is ready to help you sell your home for the highest possible price ASAP
Key Details
Sold Price $635,000
Property Type Single Family Home
Sub Type Single Family Residence
Listing Status Sold
Purchase Type For Sale
Square Footage 2,868 sqft
Price per Sqft $221
MLS Listing ID 73028452
Sold Date 10/25/22
Style Colonial
Bedrooms 4
Full Baths 2
HOA Y/N false
Year Built 2011
Annual Tax Amount $5,757
Tax Year 2022
Lot Size 4.600 Acres
Acres 4.6
Property Description
**HIGHEST AND BEST DUE MONDAY 8/29 AT 5:00PM** A secluded retreat! Tucked away on 4.6 acres down a tree lined driveway, your privacy awaits! Built in 2011, the home comes equipped with a first floor master with walk in closet, and first first laundry. The kitchen features quartz countertops, marble backsplash, high-end slate-colored appliances, two tiered breakfast bar and overlooks the wooded backyard. Also located on the first level is casual dining that leads to the wraparound deck and farmers porch, living room and full bath. The second level, offers three sizable bedrooms (see floorplan), a large family room, and second full bath. The lower level was made for entertaining with a full bar and walks out to the backyard which features a stamped concrete patio, hot tub, fire pit and waterfall.
Location
State MA
County Bristol
Zoning R
Direction GPS Friendly
Rooms
Basement Partially Finished, Walk-Out Access, Interior Entry
Interior
Heating Baseboard, Oil
Cooling Window Unit(s)
Flooring Tile, Carpet
Exterior
Exterior Feature Rain Gutters, Storage
Garage Spaces 1.0
Waterfront false
Roof Type Shingle
Parking Type Attached, Under, Off Street, Stone/Gravel
Total Parking Spaces 10
Garage Yes
Building
Lot Description Wooded, Easements
Foundation Concrete Perimeter
Sewer Private Sewer
Water Private
Schools
Middle Schools Case Jr
High Schools Case High
Read Less
Bought with Courtney Ponte • Marble House Realty, Inc.
GET MORE INFORMATION




