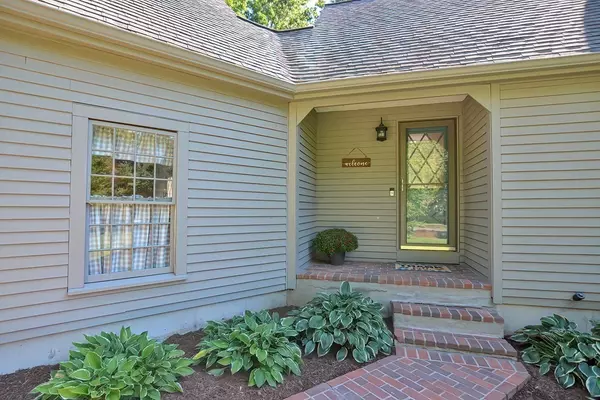For more information regarding the value of a property, please contact us for a free consultation.
35 Pine Hill Dr Walpole, MA 02081
Want to know what your home might be worth? Contact us for a FREE valuation!

Our team is ready to help you sell your home for the highest possible price ASAP
Key Details
Sold Price $877,000
Property Type Single Family Home
Sub Type Single Family Residence
Listing Status Sold
Purchase Type For Sale
Square Footage 2,503 sqft
Price per Sqft $350
Subdivision North Walpole
MLS Listing ID 73037516
Sold Date 10/26/22
Style Cape
Bedrooms 4
Full Baths 2
Half Baths 1
HOA Y/N false
Year Built 1981
Annual Tax Amount $10,516
Tax Year 2022
Lot Size 0.920 Acres
Acres 0.92
Property Description
Beautifully sited Cape in quiet well established North Walpole neighborhood has all that you’ve been searching for: Updated kitchen with granite counters, white cabinetry, stainless appliances, center island, spacious sunny dining area with a view of the level private backyard, and a cozy fireplace for those chilly fall evenings. Hardwood floors throughout this home on both floors. First floor Primary bedroom includes an ensuite bathroom featuring an updated double vanity. Large family room leads to a screened porch for comfortable outdoor dining. Dining room and Living room in the front of the house offer pleasant spaces for entertaining guests. Breezeway entrance features powder room, mud room & laundry area and access to the 2 car garage. 3 bedrooms (each with a walk-in closet) on the 2nd floor and an additional full bathroom with charming pedestal sinks and bead board wainscotting. Open Sunday from 11-1pm, do not miss!
Location
State MA
County Norfolk
Zoning R
Direction High Street to Mill Brook to Pine Hill Drive
Rooms
Family Room Flooring - Hardwood
Primary Bedroom Level First
Dining Room Flooring - Hardwood
Kitchen Countertops - Stone/Granite/Solid, Kitchen Island, Breakfast Bar / Nook
Interior
Heating Baseboard, Oil
Cooling None
Flooring Tile, Hardwood
Fireplaces Number 1
Fireplaces Type Kitchen
Appliance Range, Dishwasher, Microwave, Refrigerator, Oil Water Heater, Tank Water Heater, Utility Connections for Electric Range, Utility Connections for Electric Oven, Utility Connections for Electric Dryer
Laundry Flooring - Stone/Ceramic Tile, First Floor, Washer Hookup
Exterior
Exterior Feature Rain Gutters, Garden
Garage Spaces 2.0
Utilities Available for Electric Range, for Electric Oven, for Electric Dryer, Washer Hookup
Waterfront false
Roof Type Shingle
Parking Type Attached, Paved Drive, Off Street
Total Parking Spaces 8
Garage Yes
Building
Lot Description Level
Foundation Concrete Perimeter
Sewer Private Sewer
Water Public
Schools
Elementary Schools Elm
Middle Schools Johnson
High Schools Whs
Others
Acceptable Financing Contract
Listing Terms Contract
Read Less
Bought with Rachel Hillman Foy • Hillman Homes
GET MORE INFORMATION




