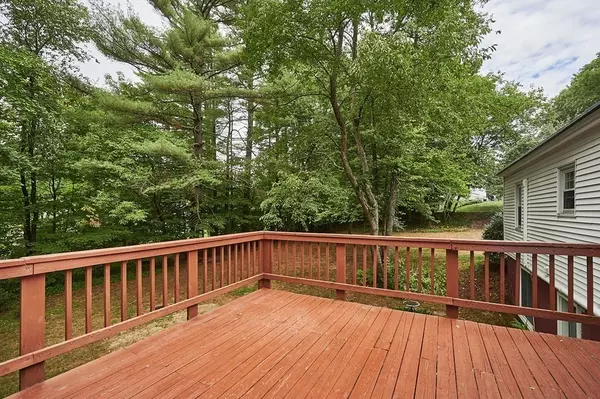For more information regarding the value of a property, please contact us for a free consultation.
12 N Merrifield Road Bernardston, MA 01337
Want to know what your home might be worth? Contact us for a FREE valuation!

Our team is ready to help you sell your home for the highest possible price ASAP
Key Details
Sold Price $300,000
Property Type Single Family Home
Sub Type Single Family Residence
Listing Status Sold
Purchase Type For Sale
Square Footage 1,491 sqft
Price per Sqft $201
MLS Listing ID 73028467
Sold Date 10/28/22
Style Cape
Bedrooms 3
Full Baths 1
Year Built 1955
Annual Tax Amount $3,509
Tax Year 2022
Lot Size 0.300 Acres
Acres 0.3
Property Description
Attractive Cape-Cod style home offers 1,491 Sq.Ft of living space on .30 parcel of land in beautiful Bernardston, Massachusetts. The home consists of 6 rooms, 3 bedrooms, one full bath and an oversized 2 car garage enhanced by a covered walk-way to the home and back deck. The kitchen cupboards are lovely cherry wood and sliders off the dining area open onto a large, private back deck for the ease of entertaining family and friends. The partially finished basement has an energy efficient wood-stove, a new Pella exterior door and includes two utility rooms. Additional amenities include mini splits through-out the home, oversized slider windows in the basement, a Roth oil tank and a bonus room for an office or den. The home has been well maintained and convenient to Crumpin Fox Golf Course, Hitchcock Brewery, Cushman Park and I-91. Come see all this wonderful home has to offer.
Location
State MA
County Franklin
Zoning Residence
Direction MA -10 N/ Northfield, toward Northfield, Turn left onto N Merrifield Rd. / 2nd house on the left
Rooms
Basement Full, Partially Finished, Walk-Out Access, Interior Entry
Primary Bedroom Level First
Dining Room Deck - Exterior, Exterior Access, Open Floorplan, Slider
Kitchen Country Kitchen, Open Floorplan
Interior
Interior Features Bonus Room
Heating Baseboard, Oil, Wood, Ductless
Cooling Ductless
Flooring Wood, Tile, Vinyl, Carpet
Fireplaces Number 1
Fireplaces Type Living Room
Appliance Range, Dishwasher, Refrigerator, Washer, Dryer, Oil Water Heater, Tank Water Heater, Utility Connections for Electric Dryer
Laundry In Basement, Washer Hookup
Exterior
Garage Spaces 2.0
Community Features Shopping, Golf
Utilities Available for Electric Dryer, Washer Hookup
Waterfront false
Roof Type Metal
Parking Type Detached, Paved Drive, Off Street, Paved
Total Parking Spaces 4
Garage Yes
Building
Lot Description Level, Other
Foundation Block
Sewer Private Sewer
Water Public
Schools
Elementary Schools Bernardston
Middle Schools Pioneer
High Schools Pioneer
Read Less
Bought with Carla Ness • Delap Real Estate LLC
GET MORE INFORMATION




