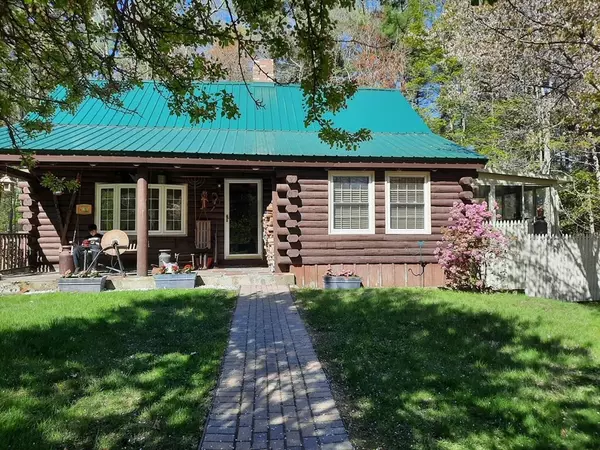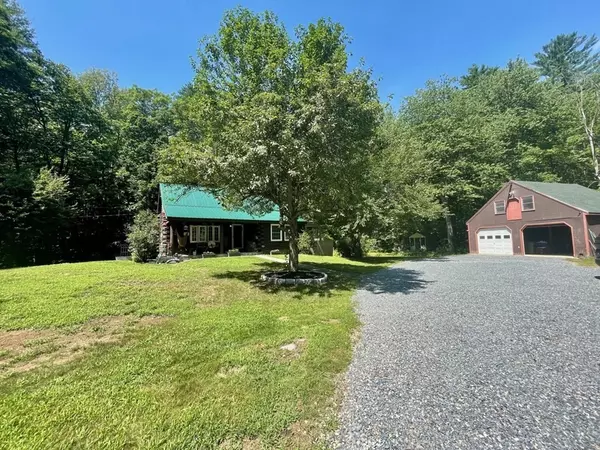For more information regarding the value of a property, please contact us for a free consultation.
375 Middle Road Brentwood, NH 03833
Want to know what your home might be worth? Contact us for a FREE valuation!

Our team is ready to help you sell your home for the highest possible price ASAP
Key Details
Sold Price $499,900
Property Type Single Family Home
Sub Type Single Family Residence
Listing Status Sold
Purchase Type For Sale
Square Footage 1,346 sqft
Price per Sqft $371
MLS Listing ID 73023719
Sold Date 10/31/22
Style Log
Bedrooms 3
Full Baths 1
Half Baths 1
HOA Y/N false
Year Built 1975
Annual Tax Amount $6,828
Tax Year 2021
Lot Size 2.300 Acres
Acres 2.3
Property Description
Have you been looking for something unique, out of the ordinary, something that will catch your attention? Then look very closely at this 3 bedroom,1 & 1/2 bath authentic log home on 2.3 acres of privacy. The front farmers porch will greet you as you enter this warm and cozy home, along with 2 wood stoves for winter-time coziness. The lower level is finished giving you three floors of living. The kitchen/dining area is open and perfect for entertaining, with gorgeous post and beam above. The 3 season porch is a great addition, off of the kitchen, to enjoy your morning coffee overlooking your private yard. Hosting a BBQ? The large back deck is spacious and newly redone. Need more space? The 2 car, oversized detached garage has ample storage above and is great for you to store all of your equipment, tools, etc. With 725 foot frontage, you will have the privacy you long for. Call today to set up a private showing!
Location
State NH
County Rockingham
Zoning T/C
Direction Use GPS
Rooms
Basement Full, Finished, Walk-Out Access
Primary Bedroom Level Second
Kitchen Kitchen Island
Interior
Interior Features Sun Room
Heating Baseboard, Oil, Wood
Cooling None
Flooring Tile, Carpet, Hardwood
Fireplaces Number 1
Appliance Range, Dishwasher, Refrigerator, Other, Tank Water Heaterless, Utility Connections for Gas Range
Exterior
Garage Spaces 2.0
Utilities Available for Gas Range
Waterfront false
Roof Type Metal
Total Parking Spaces 4
Garage Yes
Building
Lot Description Wooded, Level
Foundation Concrete Perimeter
Sewer Private Sewer
Water Private
Read Less
Bought with Paul Lepere • The Hamptons Real Estate
GET MORE INFORMATION




