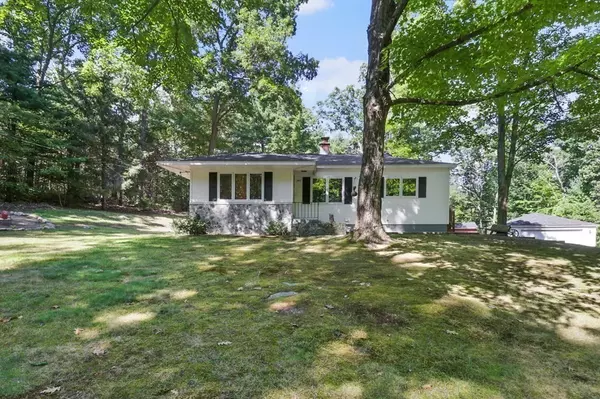For more information regarding the value of a property, please contact us for a free consultation.
267 Burlingame Rd Palmer, MA 01069
Want to know what your home might be worth? Contact us for a FREE valuation!

Our team is ready to help you sell your home for the highest possible price ASAP
Key Details
Sold Price $301,000
Property Type Single Family Home
Sub Type Single Family Residence
Listing Status Sold
Purchase Type For Sale
Square Footage 1,051 sqft
Price per Sqft $286
MLS Listing ID 73029764
Sold Date 10/31/22
Style Ranch
Bedrooms 2
Full Baths 1
HOA Y/N false
Year Built 1955
Annual Tax Amount $4,805
Tax Year 2022
Lot Size 1.020 Acres
Acres 1.02
Property Description
This Beautifully Remodeled Energy Efficient Ranch is privately situated on over an acre of land, located on a quiet country road. If you are looking to turn the key and move right in, this is the home you have been waiting for. The kitchen offers newer cabinets with soft close drawers, quartz countertops, tiled backsplash, ceramic tile flooring and stainless-steel appliances. Great open floor plan from the kitchen to dining room and nice sized living room. Gleaming hardwood flooring throughout. 2 bedrooms and a completely remodeled full bathroom. If you love the outdoors, you will appreciate the wooded setting and serenity that this property offers. There is Plenty of space for your vehicles and such in the 2-car detached garage, the 1 storage bay under the house (used for storage not a legal garage) and a huge "she"-shed with enclosed porch that overlooks the back yard. Located only minutes to major routes and the MA Pike!
Location
State MA
County Hampden
Zoning res-sf
Direction Route 20 to Three Rivers Road to Burlingame Road. (Near the Wilbraham line)
Rooms
Basement Partial, Walk-Out Access, Interior Entry
Primary Bedroom Level First
Dining Room Flooring - Hardwood, Open Floorplan, Remodeled
Kitchen Flooring - Vinyl, Countertops - Stone/Granite/Solid, Countertops - Upgraded, Cabinets - Upgraded, Exterior Access, Open Floorplan, Remodeled, Stainless Steel Appliances
Interior
Heating Forced Air, Oil
Cooling Dual, Ductless
Flooring Tile, Hardwood
Appliance Range, Dishwasher, Microwave, Refrigerator, Electric Water Heater, Tank Water Heater, Utility Connections for Electric Range, Utility Connections for Electric Dryer
Laundry In Basement, Washer Hookup
Exterior
Exterior Feature Storage
Garage Spaces 2.0
Community Features Public Transportation, Shopping, Pool, Tennis Court(s), Park, Walk/Jog Trails, Medical Facility, Laundromat, Conservation Area, Highway Access, House of Worship, Public School
Utilities Available for Electric Range, for Electric Dryer, Washer Hookup
View Y/N Yes
View Scenic View(s)
Roof Type Shingle
Total Parking Spaces 5
Garage Yes
Building
Lot Description Wooded
Foundation Block
Sewer Private Sewer
Water Private
Architectural Style Ranch
Schools
Elementary Schools Old Mill Pond
Middle Schools Palmer
High Schools Palmer
Read Less
Bought with The Team • ROVI Homes



