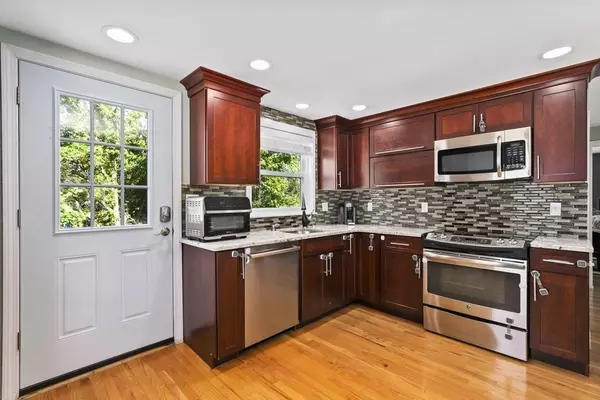For more information regarding the value of a property, please contact us for a free consultation.
39 Pratt Ave Dedham, MA 02026
Want to know what your home might be worth? Contact us for a FREE valuation!

Our team is ready to help you sell your home for the highest possible price ASAP
Key Details
Sold Price $679,000
Property Type Single Family Home
Sub Type Single Family Residence
Listing Status Sold
Purchase Type For Sale
Square Footage 1,846 sqft
Price per Sqft $367
MLS Listing ID 73041729
Sold Date 10/31/22
Style Cape
Bedrooms 3
Full Baths 2
HOA Y/N false
Year Built 1953
Annual Tax Amount $6,544
Tax Year 2022
Lot Size 4,791 Sqft
Acres 0.11
Property Description
Don’t miss this move in ready home tucked into a quiet neighborhood conveniently located 5 minutes from major routes and less than a mile to the commuter rail. This well maintained home features many updates including a high efficiency Navient hot water heater/furnace in 2019, half bath converted to full bath 2014, central air 2013, upgraded 200 amp electrical and more! Enjoy the open kitchen with stainless steel appliances and cherry finish shaker cabinets with recessed lighting. The home is wired with multiple Ethernet ports on both main and lower levels as well as for surround sound. Finished basement with kitchenette has an installed home theater, 7.2 surround (Dolby Digital True HD, DTS-HD…etc) optional to be included. And you won’t hear anything with the sound dampening insulation (rock wool) in the interior walls and ceiling of the basement complete with smart lighting system. Enjoy the private yard sitting out on the deck or grilling on the patio. This is a must see!
Location
State MA
County Norfolk
Zoning G
Direction Milton St or Cedar St to Pratt Ave in Dedham
Rooms
Family Room Flooring - Vinyl
Basement Full, Partially Finished, Walk-Out Access, Interior Entry, Sump Pump
Primary Bedroom Level Second
Dining Room Flooring - Hardwood
Interior
Interior Features High Speed Internet
Heating Baseboard, Ductless
Cooling Central Air, Ductless
Appliance Range, Dishwasher, Disposal, Microwave, Refrigerator, Washer, Dryer, Wine Refrigerator, Gas Water Heater, Tank Water Heaterless, Utility Connections for Electric Range, Utility Connections for Gas Dryer, Utility Connections for Electric Dryer
Laundry In Basement
Exterior
Exterior Feature Rain Gutters, Storage
Community Features Public Transportation, Shopping, Highway Access, Public School, T-Station
Utilities Available for Electric Range, for Gas Dryer, for Electric Dryer
Waterfront false
Roof Type Shingle
Parking Type Paved Drive, Off Street, Paved
Total Parking Spaces 3
Garage No
Building
Foundation Concrete Perimeter
Sewer Public Sewer
Water Public
Schools
Elementary Schools Oakdale
Others
Senior Community false
Read Less
Bought with Karen O'Brien • Stuart St James, Inc.
GET MORE INFORMATION




