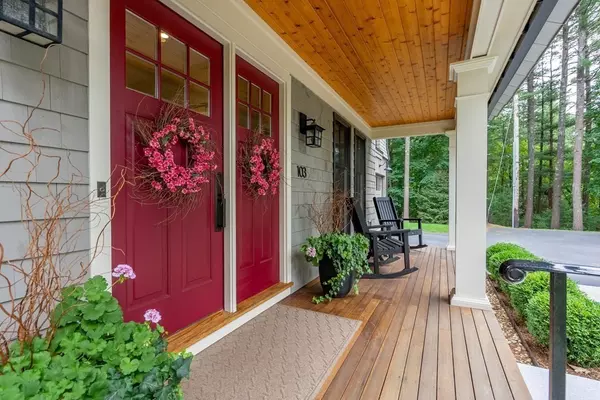For more information regarding the value of a property, please contact us for a free consultation.
103 Conant Rd Weston, MA 02493
Want to know what your home might be worth? Contact us for a FREE valuation!

Our team is ready to help you sell your home for the highest possible price ASAP
Key Details
Sold Price $2,700,000
Property Type Single Family Home
Sub Type Single Family Residence
Listing Status Sold
Purchase Type For Sale
Square Footage 4,633 sqft
Price per Sqft $582
MLS Listing ID 73029087
Sold Date 11/01/22
Style Colonial, Farmhouse
Bedrooms 5
Full Baths 4
Half Baths 2
HOA Y/N false
Year Built 2014
Annual Tax Amount $24,313
Tax Year 2022
Lot Size 0.960 Acres
Acres 0.96
Property Description
Sophisticated style, wonderful natural light & exquisite custom detail are featured throughout this pristine young, top energy-rated colonial nestled into lushly landscaped private grounds close to Weston Center, conservation trail & commuter routes. Quality craftsmanship is showcased in high coffered/tray/cove-lit ceilings, fine paneling, multiple French doors to terrace/porches, gleaming hardwood floors & a flexible floor plan perfect for modern living. Light cascades into open-plan dining room, family room with gas fireplace & designer kitchen with honed granite, Thermador appliances, island & expansive windows/glass doors to spacious covered mahogany porch & bluestone patio/fire pit. Office, half bath, mudroom, 2-car garage with storage system. Serene, sunny primary bedroom with balcony, walk-in closet, radiant heat spa bath with soaking tub/walk-in shower, 3 additional bedrooms, laundry on 2nd floor; walk-up attic. Walk-out lower level with media room, bedroom, full bath, storage.
Location
State MA
County Middlesex
Zoning sfr
Direction Corner of Pigeon Hill and Conant
Rooms
Family Room Beamed Ceilings, Flooring - Hardwood, French Doors, Deck - Exterior, Open Floorplan, Recessed Lighting
Basement Full, Finished
Primary Bedroom Level Second
Dining Room Beamed Ceilings, Flooring - Hardwood, Open Floorplan, Recessed Lighting
Kitchen Beamed Ceilings, Flooring - Hardwood, Countertops - Stone/Granite/Solid, French Doors, Kitchen Island, Wet Bar, Exterior Access, Open Floorplan, Recessed Lighting, Stainless Steel Appliances, Wine Chiller, Gas Stove
Interior
Interior Features Slider, Closet/Cabinets - Custom Built, Play Room, Study, Mud Room, Central Vacuum, Wired for Sound
Heating Forced Air, Natural Gas
Cooling Central Air, Dual
Flooring Wood, Tile, Carpet, Flooring - Wall to Wall Carpet, Flooring - Hardwood, Flooring - Stone/Ceramic Tile
Fireplaces Number 1
Fireplaces Type Family Room
Appliance Oven, Dishwasher, Countertop Range, Refrigerator, Freezer, Washer, Dryer, Range Hood, Gas Water Heater, Utility Connections for Gas Range, Utility Connections for Electric Oven, Utility Connections for Electric Dryer
Laundry Closet/Cabinets - Custom Built, Flooring - Stone/Ceramic Tile, Washer Hookup, Second Floor
Exterior
Exterior Feature Balcony, Rain Gutters, Professional Landscaping, Sprinkler System, Decorative Lighting, Stone Wall
Garage Spaces 2.0
Community Features Shopping, Walk/Jog Trails, Bike Path, Conservation Area, House of Worship, Private School, Public School, Sidewalks
Utilities Available for Gas Range, for Electric Oven, for Electric Dryer, Washer Hookup
Waterfront false
Roof Type Shingle, Metal
Parking Type Attached, Garage Door Opener, Paved Drive, Off Street
Total Parking Spaces 4
Garage Yes
Building
Lot Description Wooded, Level
Foundation Concrete Perimeter
Sewer Private Sewer
Water Public
Schools
Elementary Schools Weston Elem
Middle Schools Weston Middle
High Schools Weston High
Others
Senior Community false
Read Less
Bought with Kathryn Alphas Richlen • Coldwell Banker Realty - Weston
GET MORE INFORMATION




