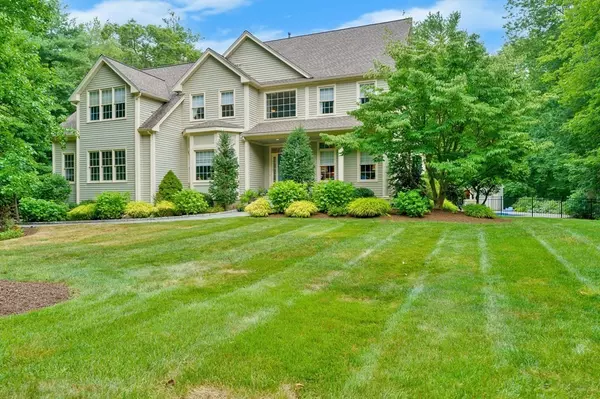For more information regarding the value of a property, please contact us for a free consultation.
5 Washburn St Norton, MA 02766
Want to know what your home might be worth? Contact us for a FREE valuation!

Our team is ready to help you sell your home for the highest possible price ASAP
Key Details
Sold Price $950,000
Property Type Single Family Home
Sub Type Single Family Residence
Listing Status Sold
Purchase Type For Sale
Square Footage 4,422 sqft
Price per Sqft $214
Subdivision Blueberry Knoll Estates
MLS Listing ID 73025862
Sold Date 11/04/22
Style Colonial
Bedrooms 4
Full Baths 2
Half Baths 2
HOA Fees $23/ann
HOA Y/N true
Year Built 1997
Annual Tax Amount $10,982
Tax Year 2022
Lot Size 1.310 Acres
Acres 1.31
Property Description
Welcome to this custom 4 bd 4 ba Country Colonial with serene surroundings located in sought after Blueberry Knoll Estates. This elegant home offers an open kitchen with updated granite, stainless steel appliances, a central island & a huge walk-in pantry. Entertain with ease as the kitchen flows to an expansive great room with 2 story ceiling & a welcoming gas fplc. Move to the sunny dining room, formal living room & private office w/ French doors - all with 9' ceilings! Step outside the sun room to the deck & backyard oasis w/ heated in-ground salt water pool, cabana w/ wet bar and ½ bath. The 2nd floor hosts a magnificent primary suite w/ 10’ ceilings, 2 grand walk-in closets and spa-bath. Three additional bdrms (2 with walk-in closets) & a full bath complete this floor. The finished w/o bsmt. includes addtl. living space, 2nd office, bonus room & storage. The landscaped yard includes an irrigation system with a well, shed & emergency generator. Oversized finished 2 car garage.
Location
State MA
County Bristol
Zoning R80
Direction South Washington to Washburn St
Rooms
Family Room Cathedral Ceiling(s), Ceiling Fan(s), Flooring - Hardwood, Window(s) - Bay/Bow/Box, Open Floorplan
Basement Full, Partially Finished, Walk-Out Access, Interior Entry, Sump Pump
Primary Bedroom Level Second
Dining Room Flooring - Hardwood, Window(s) - Bay/Bow/Box, Window(s) - Picture, Chair Rail, Crown Molding
Kitchen Closet, Closet/Cabinets - Custom Built, Flooring - Stone/Ceramic Tile, Window(s) - Picture, Dining Area, Pantry, Countertops - Stone/Granite/Solid, Countertops - Upgraded, Kitchen Island, Breakfast Bar / Nook, Deck - Exterior, Open Floorplan, Recessed Lighting, Stainless Steel Appliances, Storage, Gas Stove, Lighting - Pendant
Interior
Interior Features Bathroom - Half, Cathedral Ceiling(s), Closet, Ceiling Fan(s), Ceiling - Beamed, Walk-in Storage, Entrance Foyer, Home Office, Sun Room, Office, Bonus Room, Game Room, Central Vacuum, Internet Available - Broadband
Heating Central, Forced Air, Natural Gas
Cooling Central Air
Flooring Wood, Tile, Flooring - Hardwood, Flooring - Stone/Ceramic Tile, Flooring - Vinyl, Flooring - Wall to Wall Carpet, Flooring - Laminate
Fireplaces Number 1
Fireplaces Type Family Room
Appliance Oven, Dishwasher, Microwave, Countertop Range, ENERGY STAR Qualified Refrigerator, ENERGY STAR Qualified Dishwasher, Vacuum System, Range Hood, Range - ENERGY STAR, Gas Water Heater, Tank Water Heater, Utility Connections for Gas Range, Utility Connections for Electric Oven, Utility Connections for Gas Dryer
Laundry Laundry Closet, Flooring - Stone/Ceramic Tile, Dryer Hookup - Dual, Washer Hookup, First Floor
Exterior
Exterior Feature Balcony / Deck, Storage, Professional Landscaping, Sprinkler System
Garage Spaces 2.0
Fence Fenced
Pool Pool - Inground Heated
Community Features Park, Walk/Jog Trails, Conservation Area, Highway Access, House of Worship, Public School, University, Sidewalks
Utilities Available for Gas Range, for Electric Oven, for Gas Dryer, Washer Hookup, Generator Connection
Waterfront false
Roof Type Shingle
Parking Type Attached, Garage Door Opener, Storage, Garage Faces Side, Insulated, Oversized, Paved Drive, Off Street, Paved
Total Parking Spaces 5
Garage Yes
Private Pool true
Building
Lot Description Easements
Foundation Concrete Perimeter
Sewer Private Sewer
Water Public
Schools
Elementary Schools L G Nourse
Middle Schools Norton Middle
High Schools Norton High
Others
Senior Community false
Read Less
Bought with Team Kelleher • Keller Williams Elite
GET MORE INFORMATION




