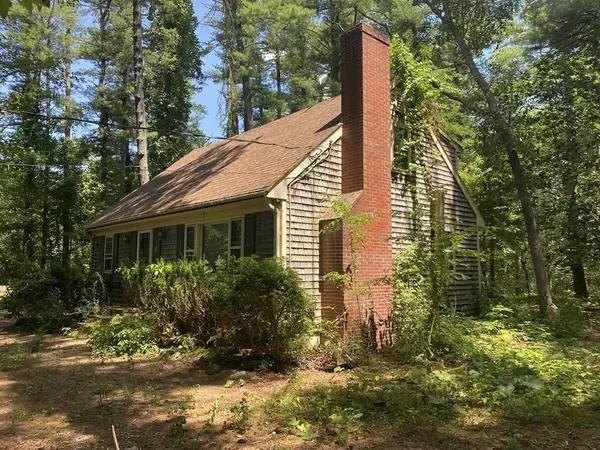For more information regarding the value of a property, please contact us for a free consultation.
8 Tabor Ln Rochester, MA 02770
Want to know what your home might be worth? Contact us for a FREE valuation!

Our team is ready to help you sell your home for the highest possible price ASAP
Key Details
Sold Price $330,000
Property Type Single Family Home
Sub Type Single Family Residence
Listing Status Sold
Purchase Type For Sale
Square Footage 1,488 sqft
Price per Sqft $221
MLS Listing ID 73017536
Sold Date 11/04/22
Style Cape
Bedrooms 3
Full Baths 2
HOA Y/N false
Year Built 1975
Annual Tax Amount $4,230
Tax Year 2022
Lot Size 1.530 Acres
Acres 1.53
Property Description
Great opportunity to own a home in Rochester! Create your own homestead on 1.5 acres in a desirable town. Wooded lot although overgrown, exudes privacy. Home is located at end of quiet cul-de-sac and backed by dense forest of neighboring lots. Property is being sold in as-is condition. Failed Title V inspection (report attached), buyer responsible for new system. Fresh paint will accentuate ample natural light. Flooring does show it's age but has potential for repair and refinish. Home and yard require updating, excellent opportunity to customize renovations to your liking! Same owner for last 30+ years, this property is perfect for a new owner ready to give it new life.Offers due Sunday 7/31 by 8pm.
Location
State MA
County Plymouth
Area North Rochester
Zoning A/R
Direction North Rochester to Braley Hill Road to Tabor Lane
Rooms
Basement Full, Unfinished
Primary Bedroom Level Second
Interior
Heating Baseboard, Oil
Cooling None
Flooring Tile, Vinyl, Hardwood
Fireplaces Number 1
Appliance Range, Refrigerator, Oil Water Heater, Utility Connections for Electric Range, Utility Connections for Electric Oven, Utility Connections for Electric Dryer
Laundry Second Floor, Washer Hookup
Exterior
Exterior Feature Storage
Community Features Walk/Jog Trails, Highway Access, Public School
Utilities Available for Electric Range, for Electric Oven, for Electric Dryer, Washer Hookup
Roof Type Shingle
Total Parking Spaces 5
Garage No
Building
Lot Description Wooded
Foundation Concrete Perimeter
Sewer Other
Water Private
Architectural Style Cape
Schools
Elementary Schools Rms
Middle Schools Orrjhs
High Schools Orrhs
Others
Acceptable Financing Contract
Listing Terms Contract
Read Less
Bought with Joseph Isherwood • Isherwood Real Estate



