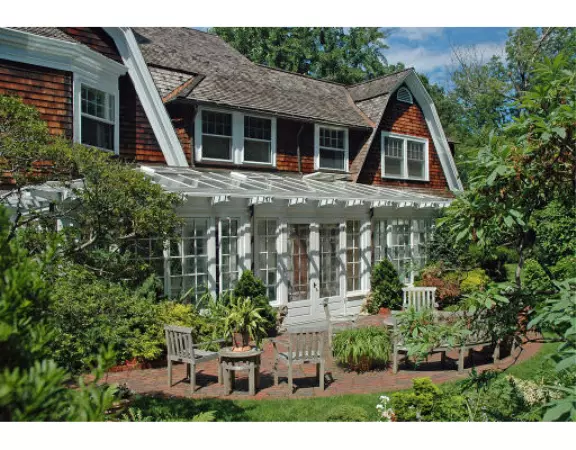For more information regarding the value of a property, please contact us for a free consultation.
46 Dudley St Brookline, MA 02445
Want to know what your home might be worth? Contact us for a FREE valuation!

Our team is ready to help you sell your home for the highest possible price ASAP
Key Details
Sold Price $4,525,000
Property Type Single Family Home
Sub Type Single Family Residence
Listing Status Sold
Purchase Type For Sale
Square Footage 8,823 sqft
Price per Sqft $512
Subdivision Brookline Reservoir Park
MLS Listing ID 71117130
Sold Date 06/29/11
Style Victorian
Bedrooms 6
Full Baths 4
Half Baths 2
Year Built 1892
Annual Tax Amount $49,250
Tax Year 2011
Lot Size 1.380 Acres
Acres 1.38
Property Description
Priced to sell...Rare opportunity for the discriminating buyer. This exquisite home offers meticulously manicured grounds, with original design by Frederick Law Olmsted. Perfectly situated on the Reservoir Park, offering privacy enhanced by beautiful gardens, patios and a clay tennis court, all minutes from Boston. The grandeur of the original interior exude graceful and timeless elegance with a perfect blend of outstanding architectural details, character and modern amenities for today's living
Location
State MA
County Norfolk
Zoning S15
Direction .
Rooms
Family Room Cathedral Ceiling(s), Flooring - Hardwood, French Doors
Basement Full, Partially Finished, Walk-Out Access, Interior Entry
Primary Bedroom Level Second
Dining Room Flooring - Hardwood
Kitchen Flooring - Stone/Ceramic Tile, Kitchen Island
Interior
Interior Features Closet, Study, Sun Room, Game Room, Den, Home Office, Wet Bar
Heating Forced Air, Natural Gas, Hydronic Floor Heat(Radiant), Fireplace(s), Fireplace
Cooling Central Air, Other
Flooring Tile, Marble, Hardwood, Stone / Slate
Fireplaces Number 10
Fireplaces Type Dining Room, Family Room, Living Room, Master Bedroom, Bedroom
Appliance Range, Oven, Dishwasher, Disposal, Trash Compactor, Microwave, Indoor Grill, Refrigerator, Washer, Dryer, Washer/Dryer, Range Hood, Gas Water Heater, Tank Water Heaterless, Utility Connections for Gas Range, Utility Connections for Electric Oven, Utility Connections for Gas Dryer
Laundry Second Floor
Exterior
Exterior Feature Tennis Court(s), Rain Gutters, Professional Landscaping, Sprinkler System
Garage Spaces 3.0
Fence Fenced
Community Features Shopping, Park, Walk/Jog Trails, Golf, Medical Facility, Conservation Area, House of Worship, Public School, University
Utilities Available for Gas Range, for Electric Oven, for Gas Dryer
Roof Type Wood
Total Parking Spaces 4
Garage Yes
Building
Lot Description Other
Foundation Concrete Perimeter, Stone, Slab
Sewer Public Sewer, City/Town Sewer
Water Public, City/Town Water
Architectural Style Victorian
Others
Senior Community false
Read Less
Bought with Collin Sullivan • Coldwell Banker Residential Brokerage - Boston - Back Bay



