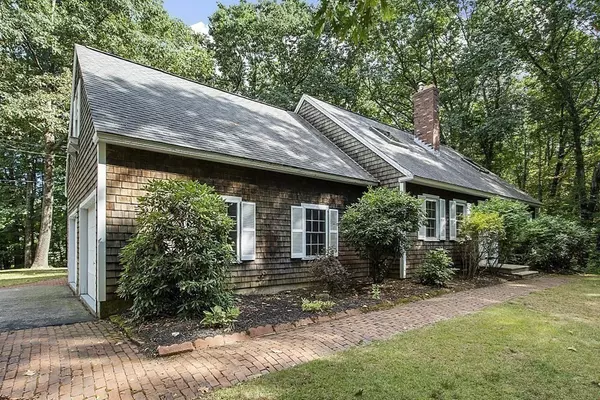For more information regarding the value of a property, please contact us for a free consultation.
87 North End Road Townsend, MA 01469
Want to know what your home might be worth? Contact us for a FREE valuation!

Our team is ready to help you sell your home for the highest possible price ASAP
Key Details
Sold Price $654,000
Property Type Single Family Home
Sub Type Single Family Residence
Listing Status Sold
Purchase Type For Sale
Square Footage 2,232 sqft
Price per Sqft $293
MLS Listing ID 73030422
Sold Date 11/07/22
Style Cape
Bedrooms 3
Full Baths 2
HOA Y/N false
Year Built 1978
Annual Tax Amount $7,267
Tax Year 2022
Lot Size 6.690 Acres
Acres 6.69
Property Description
Nestled among tall oaks and mature perennials, this Cape-style home is unique, beautiful and private. There’s a 2-level heated garage/barn, workshop/studio and a 44x20 in-ground pool. Inside the home, built-ins and custom features add elegance and distinction. Family & friends can relax at the spacious, bi-level kitchen island with granite countertop. Matching custom cherry kitchen cabinetry completes the look. The adjoining dining room easily fits a table for 10 and boasts an entire wall of built ins. The living room has built-in bookshelves, cabinets, crown molding, wainscoting and a brick fireplace. 1st floor boasts a full bathroom and a 13x11 office/guest room, which has been used as a bedroom, with a wall-length closet. On the 2nd floor, the main bedroom has a walk-in closet, skylights and access to a 23X14 office/bonus room with its own staircase to the garage. There are 2 additional bedrooms upstairs and full bath. All carpeting is new, rooms are freshly painted.
Location
State MA
County Middlesex
Zoning RB2
Direction Route 13 to North End
Rooms
Basement Full
Primary Bedroom Level Second
Dining Room Closet/Cabinets - Custom Built, Flooring - Hardwood, Wainscoting, Lighting - Overhead, Crown Molding
Kitchen Closet/Cabinets - Custom Built, Flooring - Stone/Ceramic Tile, Dining Area, Countertops - Stone/Granite/Solid, French Doors, Kitchen Island, Breakfast Bar / Nook, Deck - Exterior, Exterior Access, Stainless Steel Appliances, Lighting - Overhead
Interior
Interior Features Closet/Cabinets - Custom Built, Home Office, Home Office-Separate Entry
Heating Baseboard, Oil
Cooling None
Flooring Wood, Tile, Carpet, Flooring - Hardwood
Fireplaces Number 1
Fireplaces Type Wood / Coal / Pellet Stove
Laundry In Basement
Exterior
Garage Spaces 4.0
Pool In Ground
Community Features Shopping, Tennis Court(s), Park, Walk/Jog Trails, Stable(s), Golf, Conservation Area, Public School
Waterfront false
Roof Type Shingle, Rubber
Parking Type Attached, Detached, Paved Drive, Off Street
Total Parking Spaces 6
Garage Yes
Private Pool true
Building
Lot Description Wooded
Foundation Concrete Perimeter
Sewer Private Sewer
Water Private
Schools
Elementary Schools Spaulding Mem
Middle Schools Hawthorne Brook
High Schools Nmrhs
Read Less
Bought with Emily Ciarametaro • The Realty Concierge
GET MORE INFORMATION




