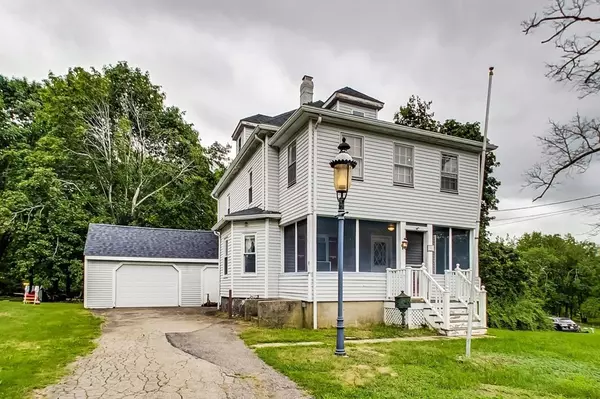For more information regarding the value of a property, please contact us for a free consultation.
30 Hersey Avenue Whitman, MA 02382
Want to know what your home might be worth? Contact us for a FREE valuation!

Our team is ready to help you sell your home for the highest possible price ASAP
Key Details
Sold Price $405,000
Property Type Single Family Home
Sub Type Single Family Residence
Listing Status Sold
Purchase Type For Sale
Square Footage 1,634 sqft
Price per Sqft $247
MLS Listing ID 73034657
Sold Date 11/07/22
Style Colonial
Bedrooms 3
Full Baths 1
Half Baths 1
HOA Y/N false
Year Built 1908
Annual Tax Amount $5,630
Tax Year 2022
Lot Size 0.650 Acres
Acres 0.65
Property Description
Purchased in 1968 by the current owners, this home has been loved and cared for through the years and has had many improvements. Large eat in kitchen, living room, dining room, family room addition with first floor laundry, and a half bathroom complete the main level. The slider from the family room to the deck was recently replaced. Second floor consists of 3 - 4 bedrooms, depending on your needs and a full bath. If you need a home office, this home can accommodate you. Walk up attic offers more possibilities. Updates include: roof was replaced about 5 years ago, 200 amp electric service, and a generator switch with portable generator (which will stay with the home). Come add your personal touches and make this your dream home. This home sits on over half an acre of land on a dead end street, walking distance to town center, park, and commuter rail.
Location
State MA
County Plymouth
Zoning A2
Direction Off Washington Street
Rooms
Family Room Flooring - Wood
Basement Full
Primary Bedroom Level Second
Dining Room Flooring - Wood
Kitchen Flooring - Vinyl
Interior
Interior Features Home Office
Heating Baseboard, Natural Gas
Cooling None
Flooring Laminate, Hardwood
Appliance Range, Dishwasher, Washer, Dryer, Utility Connections for Electric Range, Utility Connections for Electric Oven
Laundry First Floor
Exterior
Garage Spaces 1.0
Community Features Public Transportation, Pool, Park, House of Worship, Public School, T-Station
Utilities Available for Electric Range, for Electric Oven
Waterfront false
Roof Type Shingle
Parking Type Attached, Off Street, Paved
Total Parking Spaces 2
Garage Yes
Building
Lot Description Wooded
Foundation Stone
Sewer Public Sewer
Water Public
Others
Senior Community false
Read Less
Bought with Steven Gilman • Keller Williams Realty
GET MORE INFORMATION




