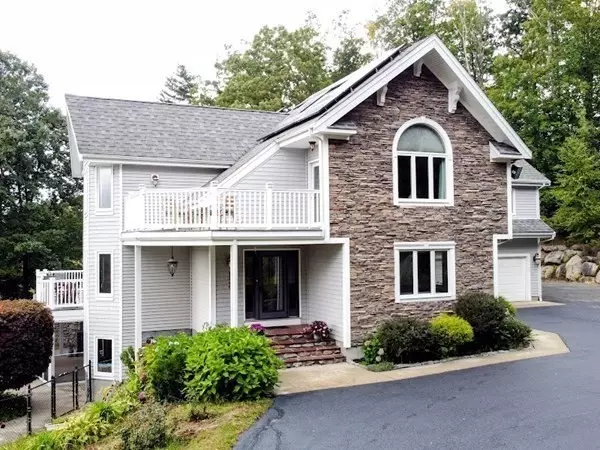For more information regarding the value of a property, please contact us for a free consultation.
1246 South Street Barre, MA 01005
Want to know what your home might be worth? Contact us for a FREE valuation!

Our team is ready to help you sell your home for the highest possible price ASAP
Key Details
Sold Price $755,000
Property Type Single Family Home
Sub Type Single Family Residence
Listing Status Sold
Purchase Type For Sale
Square Footage 3,800 sqft
Price per Sqft $198
MLS Listing ID 73028202
Sold Date 11/08/22
Style Contemporary
Bedrooms 4
Full Baths 3
Half Baths 2
HOA Y/N false
Year Built 1987
Annual Tax Amount $9,549
Tax Year 2021
Lot Size 3.860 Acres
Acres 3.86
Property Description
Kitchen and baths will be updated! Office with gorgeous hardwoods, eat-in kitchen, separate dining room and fireplaced family room are just a few of the features that make this house so special. The oversized main bedroom with walk-in closet and private bath has French doors that lead to a maintenance-free deck where you can quietly sip your morning coffee while enjoying your beautiful surroundings. Another set of French doors leading to a second Trex deck provides incredible views of the southern side of this property. Bonus room on the second floor, which is plumbed for a kitchen, offers loads of possibilities, while a bedroom and full bath in the finished lower level which walks out to a screened-in porch is the perfect guest room. The beautiful in-ground pool, complemented with spectacular flowering gardens, including fruit trees, rounds out the features of this home. In-law and/or home business potential!.
Location
State MA
County Worcester
Zoning Res
Direction Off Adams
Rooms
Family Room Bathroom - Full, Closet, Flooring - Wall to Wall Carpet, French Doors, Cable Hookup, Exterior Access, Lighting - Overhead
Basement Full, Finished, Walk-Out Access, Interior Entry, Concrete
Primary Bedroom Level Second
Dining Room Ceiling Fan(s), Flooring - Hardwood
Kitchen Flooring - Stone/Ceramic Tile, Kitchen Island, Recessed Lighting, Stainless Steel Appliances
Interior
Interior Features Bathroom - Full, Bathroom - With Shower Stall, Closet/Cabinets - Custom Built, Bidet, Ceiling Fan(s), Closet, Bathroom, Home Office, Bonus Room, Library, Central Vacuum
Heating Baseboard, Oil
Cooling Central Air
Flooring Tile, Carpet, Laminate, Hardwood, Flooring - Laminate, Flooring - Stone/Ceramic Tile, Flooring - Hardwood, Flooring - Wall to Wall Carpet
Fireplaces Number 1
Fireplaces Type Living Room
Appliance Range, Dishwasher, Microwave, Countertop Range, Refrigerator, Washer, Dryer, Electric Water Heater, Solar Hot Water, Tank Water Heater, Utility Connections for Gas Range, Utility Connections for Electric Oven, Utility Connections for Electric Dryer
Laundry Second Floor, Washer Hookup
Exterior
Exterior Feature Balcony, Rain Gutters, Professional Landscaping, Fruit Trees, Garden
Garage Spaces 5.0
Pool In Ground
Community Features Shopping, Park, Conservation Area, House of Worship, Public School
Utilities Available for Gas Range, for Electric Oven, for Electric Dryer, Washer Hookup, Generator Connection
Waterfront false
View Y/N Yes
View City View(s), Scenic View(s), City
Roof Type Shingle
Parking Type Attached, Garage Door Opener, Storage, Workshop in Garage, Oversized, Paved Drive, Off Street, Paved
Total Parking Spaces 15
Garage Yes
Private Pool true
Building
Lot Description Wooded, Additional Land Avail.
Foundation Concrete Perimeter
Sewer Private Sewer
Water Public
Others
Senior Community false
Read Less
Bought with Kevin Chase • Keller Williams Boston MetroWest
GET MORE INFORMATION




