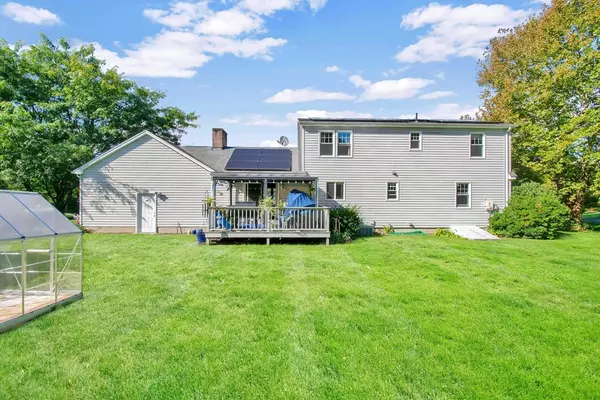For more information regarding the value of a property, please contact us for a free consultation.
11 Old Farm Rd Palmer, MA 01069
Want to know what your home might be worth? Contact us for a FREE valuation!

Our team is ready to help you sell your home for the highest possible price ASAP
Key Details
Sold Price $420,000
Property Type Single Family Home
Sub Type Single Family Residence
Listing Status Sold
Purchase Type For Sale
Square Footage 2,636 sqft
Price per Sqft $159
MLS Listing ID 73037004
Sold Date 11/17/22
Style Cape
Bedrooms 3
Full Baths 2
Year Built 1989
Annual Tax Amount $7,058
Tax Year 2022
Lot Size 0.900 Acres
Acres 0.9
Property Description
LOCATION Alert!!! High Meadows Estates is one of the highly sought after subdivisions, this Adorable Cape is situated on almost an acre of land (.90). Backyard FUN and entertainment begins here, with an above ground pool, private yard & covered deck dining. First floor does offer ONE FLOOR living if needed with full bath, bedroom, formal dining rm & formal living rm w/ hdwd flrs opening to spacious kitchen featuring granite c tops, stainless appliances, breakfast with an open flr arrangement to Beautiful family rm highlight two story brick hearth fireplace, cathedral ceilings and sliders to covered deck dining. Second flr features a massive main bdrm w/ dual closets, generous sized 3rd bdrm and full bath. Lower level is a BONUS - Game rm featuring bar area & den area - perfect for additional space.. Welcome to 11 Old Farm Rd.
Location
State MA
County Hampden
Zoning SR
Direction Thompson St - Beauregard Dr - Old Farm Rd
Rooms
Family Room Flooring - Wall to Wall Carpet, Recessed Lighting
Basement Full, Partially Finished, Bulkhead, Sump Pump, Concrete
Primary Bedroom Level Second
Dining Room Flooring - Hardwood
Kitchen Flooring - Stone/Ceramic Tile, Countertops - Stone/Granite/Solid, Breakfast Bar / Nook, Open Floorplan, Stainless Steel Appliances
Interior
Heating Forced Air, Electric, Propane, Leased Propane Tank
Cooling Central Air, Other
Flooring Tile, Carpet, Hardwood
Fireplaces Number 1
Fireplaces Type Family Room
Appliance Range, Dishwasher, Refrigerator, Washer, Dryer, Propane Water Heater, Tank Water Heater, Utility Connections for Electric Dryer
Laundry In Basement, Washer Hookup
Exterior
Exterior Feature Sprinkler System
Garage Spaces 2.0
Pool Above Ground
Utilities Available for Electric Dryer, Washer Hookup
Roof Type Shingle
Total Parking Spaces 4
Garage Yes
Private Pool true
Building
Lot Description Easements
Foundation Concrete Perimeter
Sewer Private Sewer
Water Private
Architectural Style Cape
Schools
High Schools Palmer
Read Less
Bought with Linda Webster • Coldwell Banker Community REALTORS®



