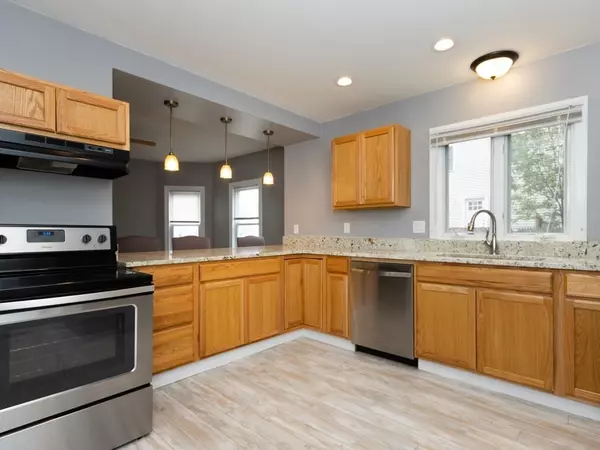For more information regarding the value of a property, please contact us for a free consultation.
41-43 Central St Whitman, MA 02382
Want to know what your home might be worth? Contact us for a FREE valuation!

Our team is ready to help you sell your home for the highest possible price ASAP
Key Details
Sold Price $785,000
Property Type Multi-Family
Sub Type 3 Family - 3 Units Up/Down
Listing Status Sold
Purchase Type For Sale
Square Footage 3,721 sqft
Price per Sqft $210
MLS Listing ID 73051255
Sold Date 11/18/22
Bedrooms 6
Full Baths 3
Year Built 1900
Annual Tax Amount $7,002
Tax Year 2022
Lot Size 4,791 Sqft
Acres 0.11
Property Description
Impeccably updated/de-leaded 3 family located in Whitman center. 1st floor boasts grand high ceilings & open floor plan to formal dining & living room. Renovated w/ intent of owner occupancy but, now delivered empty. Gleaming hardwood floors throughout most of unit. granite kitchen & bath vanity w/in unit laundry room. 2nd Fl Unit has partial open kitchen connected to sun drenched formal dining room & separate living room with view of the private bistro style balcony overlooking town hall & Whitman park just behind that. Laundry room in unit 2 also. 3rd fl unit features a cathedral beam ceiling & spacious layout not generally found on a 3rd floor. Newer central air & over sized granite bathroom vanity. Generous sized primary bed features massive closet space. Utilities new 2017, including wiring/plumbing/heating systems/siding & more. Roof done approximately 2010. Units 2/3 are well below market rent & TAW. Each unit is 2 beds. 6 recently paved off street parking spots.
Location
State MA
County Plymouth
Zoning GR
Direction Washington St., to Broad St, to Central St.
Rooms
Basement Full
Interior
Interior Features Unit 1 Rooms(Living Room, Kitchen)
Heating Unit 1(Gas), Unit 2(Gas), Unit 3(Gas)
Cooling Unit 3(Central Air)
Appliance Unit 2(Range, Dishwasher, Refrigerator), Gas Water Heater
Laundry Unit 1 Laundry Room, Unit 1(Washer Hookup, Dryer Hookup)
Exterior
Exterior Feature Balcony, Rain Gutters
Community Features Public Transportation, Shopping, Golf, Laundromat, Public School, T-Station, Sidewalks
Waterfront false
Roof Type Shingle
Parking Type Paved Drive, Off Street, Paved
Total Parking Spaces 6
Garage No
Building
Story 6
Foundation Block
Sewer Public Sewer
Water Public
Others
Senior Community false
Acceptable Financing Contract
Listing Terms Contract
Read Less
Bought with Gregory Anderson • A. C. B. Realty Inc.
GET MORE INFORMATION




