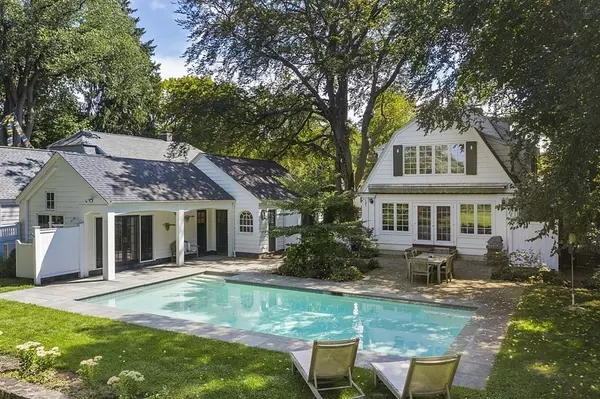For more information regarding the value of a property, please contact us for a free consultation.
330 Main Street Concord, MA 01742
Want to know what your home might be worth? Contact us for a FREE valuation!

Our team is ready to help you sell your home for the highest possible price ASAP
Key Details
Sold Price $2,293,500
Property Type Single Family Home
Sub Type Single Family Residence
Listing Status Sold
Purchase Type For Sale
Square Footage 3,118 sqft
Price per Sqft $735
Subdivision Concord Center
MLS Listing ID 73033082
Sold Date 11/18/22
Style Colonial, Gambrel /Dutch
Bedrooms 3
Full Baths 3
Half Baths 1
HOA Y/N false
Year Built 1925
Annual Tax Amount $26,767
Tax Year 2022
Lot Size 0.520 Acres
Acres 0.52
Property Description
Iconic Main Street home ideally sited on the Sudbury River and just steps to all Concord Center has to offer! This charming, updated Dutch Colonial combines timeless architectural detail like built-ins, window seats and door hardware with updates to the kitchen and primary bath. The sunny, oversized living and family rooms offer an abundance of space for entertaining or everyday living. Upstairs, the generous primary suite with two walk-in closets, a marble bath with double vanity, oversized shower and soaking tub is an ideal getaway. Two more bedrooms and a full bath complete the second floor while the walk-up third floor and basement offer expansion potential and storage. The French doors from the family room lead directly to the new stone patio overlooking the pool and striking river views. The pool house with full bath is perfect for visiting friends or family, an au pair or a private home office. Launch a canoe, kayak or SUP from your backyard and admire the endless scenery!
Location
State MA
County Middlesex
Zoning Res B
Direction On Main, between Nashawtuc Road and Elm Street
Rooms
Family Room Closet/Cabinets - Custom Built, Flooring - Hardwood, Window(s) - Bay/Bow/Box, French Doors, Exterior Access
Basement Full, Crawl Space, Partially Finished, Concrete
Primary Bedroom Level Second
Dining Room Closet/Cabinets - Custom Built, Flooring - Hardwood, French Doors
Kitchen Closet/Cabinets - Custom Built, Flooring - Hardwood, Countertops - Stone/Granite/Solid, Stainless Steel Appliances, Gas Stove
Interior
Interior Features Bathroom - Full, Bathroom - Tiled With Shower Stall, Cathedral Ceiling(s), Closet, Closet/Cabinets - Custom Built, Wet bar, Home Office-Separate Entry, Bathroom
Heating Central, Forced Air, Natural Gas, Ductless
Cooling Central Air
Flooring Wood, Tile, Carpet, Flooring - Wall to Wall Carpet, Flooring - Stone/Ceramic Tile
Fireplaces Number 1
Fireplaces Type Living Room
Appliance Oven, Dishwasher, Countertop Range, Refrigerator, Washer, Dryer, Wine Cooler, Utility Connections for Gas Range, Utility Connections for Electric Dryer
Laundry Electric Dryer Hookup, Washer Hookup, In Basement
Exterior
Exterior Feature Rain Gutters, Professional Landscaping, Sprinkler System, Garden, Outdoor Shower
Garage Spaces 2.0
Fence Fenced/Enclosed, Fenced
Pool In Ground
Community Features Public Transportation, Shopping, Tennis Court(s), Walk/Jog Trails, Conservation Area, Private School, Public School, T-Station, Sidewalks
Utilities Available for Gas Range, for Electric Dryer, Washer Hookup, Generator Connection
Waterfront Description Waterfront, River
View Y/N Yes
View Scenic View(s)
Roof Type Shingle
Total Parking Spaces 3
Garage Yes
Private Pool true
Building
Foundation Stone
Sewer Public Sewer
Water Public
Schools
Elementary Schools Alcott
Middle Schools Peabodysanborn
High Schools Concordcarlisle
Others
Senior Community false
Read Less
Bought with Betsy Keane Dorr • Barrett Sotheby's International Realty
GET MORE INFORMATION




