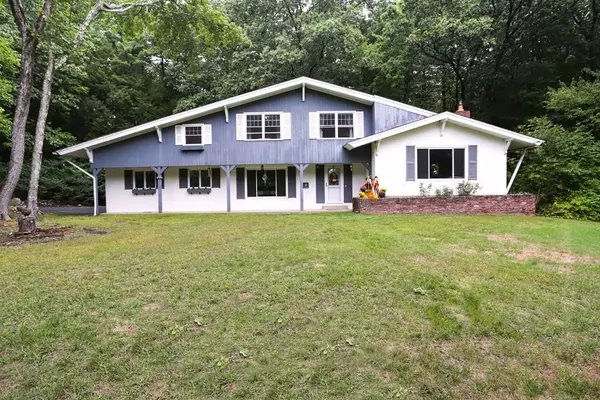For more information regarding the value of a property, please contact us for a free consultation.
110 Murphy Road Hudson, MA 01749
Want to know what your home might be worth? Contact us for a FREE valuation!

Our team is ready to help you sell your home for the highest possible price ASAP
Key Details
Sold Price $655,000
Property Type Single Family Home
Sub Type Single Family Residence
Listing Status Sold
Purchase Type For Sale
Square Footage 2,398 sqft
Price per Sqft $273
MLS Listing ID 73039341
Sold Date 11/22/22
Style Contemporary
Bedrooms 4
Full Baths 2
Half Baths 1
HOA Y/N false
Year Built 1972
Annual Tax Amount $7,403
Tax Year 2022
Lot Size 0.920 Acres
Acres 0.92
Property Description
Welcome Home! This unique custom built home has been fully renovated and updated in 2021, beautiful white shaker cabinets with quartz counters, all new appliances, 2 triple sliders to large 15 x 30 deck with complete and total privacy. Cathedral family room with wood stove, all new doors and windows through-out the entire house! The home is fully electric, however Hudson has its own electrical grid, the monthly payments are $232.00 for everything! Recess lights and hardwood floors through out, large new over-sized windows with loads of light! Master bedroom has new bath with double closets! New water softener system, brand new septic to be installed,10 year old roof, over-sized 2 car garage! If your looking for a turn-key home with nothing to do but enjoy the complete serenity, this is it! Be in for the holidays!
Location
State MA
County Middlesex
Zoning res
Direction On the corner of Murphy Rd and Crestview Road
Rooms
Family Room Wood / Coal / Pellet Stove, Cathedral Ceiling(s), Beamed Ceilings, Flooring - Hardwood, Window(s) - Picture, Open Floorplan, Recessed Lighting, Slider
Basement Full
Primary Bedroom Level Second
Dining Room Flooring - Hardwood, Window(s) - Bay/Bow/Box
Kitchen Flooring - Wood, Pantry, Countertops - Stone/Granite/Solid, Countertops - Upgraded, Deck - Exterior, Recessed Lighting, Slider, Stainless Steel Appliances
Interior
Heating Electric Baseboard
Cooling Window Unit(s)
Flooring Tile, Carpet, Hardwood
Fireplaces Number 1
Appliance Electric Water Heater
Exterior
Exterior Feature Rain Gutters
Garage Spaces 2.0
Community Features Public Transportation, Shopping, Park, Walk/Jog Trails, Medical Facility, Public School
Waterfront false
Waterfront Description Beach Front, 3/10 to 1/2 Mile To Beach
Roof Type Shingle
Parking Type Attached
Total Parking Spaces 4
Garage Yes
Building
Lot Description Corner Lot, Wooded
Foundation Concrete Perimeter
Sewer Private Sewer
Water Private
Schools
Elementary Schools Forest Ave
Middle Schools Quinn School
High Schools Hudson High
Others
Acceptable Financing Seller W/Participate
Listing Terms Seller W/Participate
Read Less
Bought with Chris Mendosa • Compass
GET MORE INFORMATION




