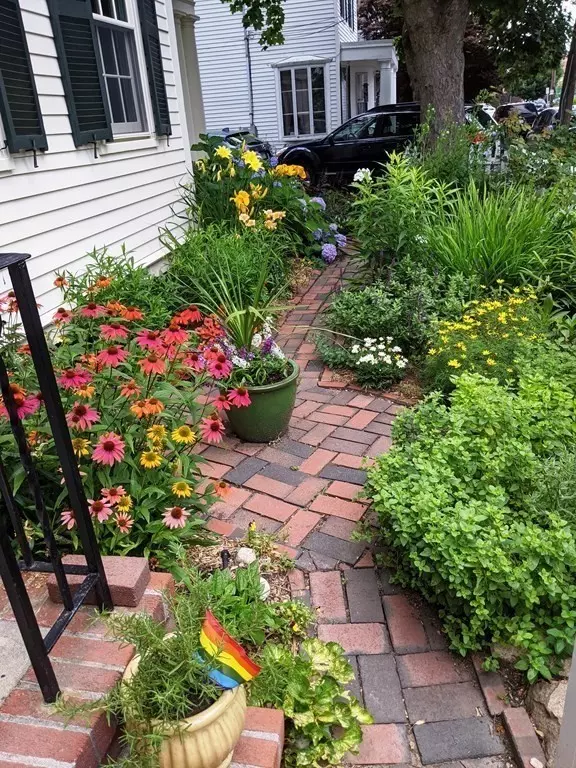For more information regarding the value of a property, please contact us for a free consultation.
21 Church St. Dedham, MA 02026
Want to know what your home might be worth? Contact us for a FREE valuation!

Our team is ready to help you sell your home for the highest possible price ASAP
Key Details
Sold Price $975,000
Property Type Single Family Home
Sub Type Single Family Residence
Listing Status Sold
Purchase Type For Sale
Square Footage 2,270 sqft
Price per Sqft $429
MLS Listing ID 73036377
Sold Date 11/22/22
Style Greek Revival
Bedrooms 4
Full Baths 2
Half Baths 1
Year Built 1835
Annual Tax Amount $10,103
Tax Year 2022
Lot Size 6,098 Sqft
Acres 0.14
Property Description
Precinct 1.c.1835 classic "Greek Revival" - A precious gem in historic Dedham Village offering in-town living; Upon entering one immediately notices the high ceilings, the antique charm, the integrity, and the abundance of light. The long entry hallway creates a circular flow to the first floor. The fireplaced library, opens to the front-to-back living room with large windows and french doors to the deck. The dining room has large china closets, and there is more storage in the butler's pantry. The sky-lit kitchen would delight any chef. The primary bedroom has two generous closets, an en-suite bath with double vanity, tub and separate shower. The second bedroom is being used as a second office and is adjacent to a full bath. Third floor stairs lead to two more bedrooms with ample closet storage. The finished room in the lower level has walls of bookcases, and an area suitable for a wine closet. The yard is beautifully landscaped with specimen shrubs and perennials.
Location
State MA
County Norfolk
Area Precinct One/Upper Dedham
Zoning B
Direction Village Avenue or Court St. to Church St.
Rooms
Family Room Flooring - Hardwood, French Doors, Deck - Exterior, Exterior Access
Basement Partially Finished, Interior Entry, Bulkhead, Concrete
Primary Bedroom Level Second
Dining Room Closet/Cabinets - Custom Built, Flooring - Hardwood
Kitchen Skylight, Flooring - Hardwood, Countertops - Stone/Granite/Solid, Cabinets - Upgraded, Exterior Access
Interior
Interior Features Entrance Foyer, Play Room, Internet Available - Unknown
Heating Baseboard, Natural Gas
Cooling Window Unit(s)
Flooring Tile, Carpet, Hardwood, Flooring - Hardwood
Fireplaces Number 1
Appliance Range, Dishwasher, Disposal, Refrigerator, Washer, Dryer, Gas Water Heater, Utility Connections for Gas Range, Utility Connections for Electric Dryer
Laundry Electric Dryer Hookup, Washer Hookup, First Floor
Exterior
Exterior Feature Rain Gutters, Storage, Professional Landscaping, Garden
Community Features Public Transportation, Shopping, Pool, Tennis Court(s), Park, Walk/Jog Trails, Medical Facility, Conservation Area, Highway Access, House of Worship, Private School, Public School, T-Station, Sidewalks
Utilities Available for Gas Range, for Electric Dryer, Washer Hookup
Waterfront false
Roof Type Shingle, Rubber
Parking Type Off Street, Paved
Total Parking Spaces 2
Garage No
Building
Lot Description Level
Foundation Stone
Sewer Public Sewer
Water Public
Schools
Elementary Schools Riverdale
Middle Schools Dedham
High Schools Dedham
Others
Acceptable Financing Contract
Listing Terms Contract
Read Less
Bought with The Shulkin Wilk Group • Compass
GET MORE INFORMATION




