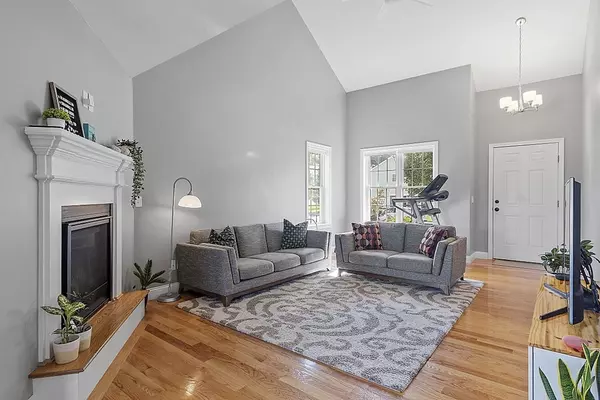For more information regarding the value of a property, please contact us for a free consultation.
32 Shady Ln Holden, MA 01520
Want to know what your home might be worth? Contact us for a FREE valuation!

Our team is ready to help you sell your home for the highest possible price ASAP
Key Details
Sold Price $585,000
Property Type Single Family Home
Sub Type Single Family Residence
Listing Status Sold
Purchase Type For Sale
Square Footage 1,774 sqft
Price per Sqft $329
MLS Listing ID 73038552
Sold Date 11/23/22
Style Colonial
Bedrooms 3
Full Baths 2
Half Baths 1
Year Built 2015
Annual Tax Amount $6,573
Tax Year 2022
Lot Size 0.270 Acres
Acres 0.27
Property Description
Are you ready to spend the holidays in a new home? The perfect home for that just hit the market at 32 Shady Lane! This 7 yr old colonial in Wachusett Woods is located at the far end of the cul-de-sac and in a wonderful community offering a town pool and recreation area. As you enter the front door you are welcomed by a cathedral great room with gas (propane) fireplace, hardwood floors and a balcony overlook from the second level. The granite and stainless kitchen is open to the dining room offering an open floor plan and flow for holidays/gatherings. Enjoy your morning coffee on the deck overlooking the level rear yard. Three bedrooms including a large primary suite with full bath and walk-in closet complete the second floor.2 zone CENTRAL AIR and (propane) GAS heat provide economical comfort all year round. This neighborhood has seen many quick sales recently so don't delay!
Location
State MA
County Worcester
Zoning MDL-01
Direction off Highland Street
Rooms
Basement Full, Walk-Out Access, Unfinished
Primary Bedroom Level Second
Dining Room Flooring - Wood, Deck - Exterior, Exterior Access
Kitchen Flooring - Wood, Countertops - Stone/Granite/Solid, Stainless Steel Appliances
Interior
Heating Forced Air, Natural Gas
Cooling Central Air
Flooring Wood, Tile, Carpet
Fireplaces Number 1
Fireplaces Type Living Room
Appliance Range, Dishwasher, Disposal, Microwave, Refrigerator, Washer, Dryer, Electric Water Heater, Tank Water Heater, Utility Connections for Electric Range, Utility Connections for Electric Dryer
Laundry Second Floor, Washer Hookup
Exterior
Garage Spaces 2.0
Community Features Shopping, Pool, Tennis Court(s), Highway Access, House of Worship, Private School, Public School, Sidewalks
Utilities Available for Electric Range, for Electric Dryer, Washer Hookup
Waterfront false
Roof Type Shingle
Parking Type Attached, Paved Drive, Off Street
Total Parking Spaces 2
Garage Yes
Building
Lot Description Cul-De-Sac, Level
Foundation Concrete Perimeter
Sewer Public Sewer
Water Public
Read Less
Bought with Sarah Mahoney • Michael Toomey & Associates, Inc.
GET MORE INFORMATION




