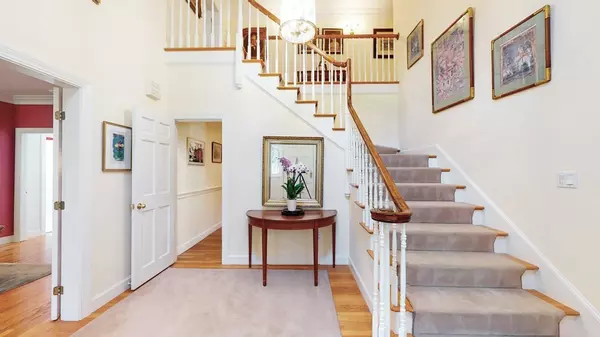For more information regarding the value of a property, please contact us for a free consultation.
20 William Fairfield Drive Wenham, MA 01984
Want to know what your home might be worth? Contact us for a FREE valuation!

Our team is ready to help you sell your home for the highest possible price ASAP
Key Details
Sold Price $1,520,000
Property Type Single Family Home
Sub Type Single Family Residence
Listing Status Sold
Purchase Type For Sale
Square Footage 5,126 sqft
Price per Sqft $296
MLS Listing ID 72994140
Sold Date 11/23/22
Style Colonial
Bedrooms 4
Full Baths 4
Half Baths 1
Year Built 1984
Annual Tax Amount $24,643
Tax Year 2022
Lot Size 1.990 Acres
Acres 1.99
Property Description
Beautiful colonial ideally located on the highly sought after William Fairfield Drive. This home is ready for summer entertaining with outdoor living space that includes screened-in porch w/ adjacent deck. A pool, gazebo, and mature plantings all within the fenced-in backyard complete this hidden oasis. Inside you’ll find an inviting floor plan that includes a spacious kitchen w/ adjoining family room and adjacent breakfast room. Large sunroom gets flooded with natural light and provides picturesque views of the pool. Additional rooms on the first floor include a library with custom built-ins & fireplace as well as a living room & formal dining room both w/ dentil crown molding and wainscoting in the dining room. Upstairs is highlighted by a primary bedroom with dressing room, en suite bath and deck overlooking back gardens. 3 additional bedrooms, dedicated office, central a/c, upstairs laundry, partially finished bsmnt, & formal entryway round out this simply sensational opportunity!
Location
State MA
County Essex
Zoning Res
Direction Cherry Street to William Fairfield Drive
Rooms
Family Room Closet/Cabinets - Custom Built, Flooring - Hardwood, Wet Bar, Cable Hookup, Exterior Access, Recessed Lighting, Crown Molding
Basement Full, Partially Finished, Interior Entry, Concrete
Primary Bedroom Level Second
Dining Room Flooring - Hardwood, Window(s) - Bay/Bow/Box, Wainscoting, Lighting - Overhead
Kitchen Flooring - Hardwood, Window(s) - Bay/Bow/Box, Dining Area, Pantry, Recessed Lighting, Stainless Steel Appliances
Interior
Interior Features Walk-In Closet(s), Closet/Cabinets - Custom Built, Recessed Lighting, Closet - Walk-in, Crown Molding, Closet, Bathroom - Full, Bathroom - Tiled With Tub & Shower, Lighting - Overhead, Bathroom - Half, Pedestal Sink, Sitting Room, Sun Room, Office, Mud Room, Bathroom, Central Vacuum
Heating Forced Air, Natural Gas, Fireplace(s)
Cooling Central Air
Flooring Wood, Tile, Carpet, Flooring - Hardwood
Fireplaces Number 2
Fireplaces Type Family Room
Appliance Range, Oven, Dishwasher, Disposal, Microwave, Countertop Range, Refrigerator, Washer, Dryer, Gas Water Heater, Utility Connections for Gas Range, Utility Connections for Gas Oven, Utility Connections for Electric Dryer
Laundry Flooring - Stone/Ceramic Tile, Recessed Lighting, Second Floor, Washer Hookup
Exterior
Exterior Feature Balcony, Storage, Sprinkler System
Garage Spaces 2.0
Fence Fenced
Pool In Ground
Community Features Walk/Jog Trails, Medical Facility, Bike Path, Conservation Area, Highway Access, House of Worship, Private School, Public School, T-Station, University
Utilities Available for Gas Range, for Gas Oven, for Electric Dryer, Washer Hookup
Waterfront false
Roof Type Shingle
Parking Type Attached, Paved Drive, Off Street, Paved
Total Parking Spaces 8
Garage Yes
Private Pool true
Building
Foundation Concrete Perimeter
Sewer Private Sewer
Water Public
Schools
Elementary Schools H/W
Middle Schools H/W
High Schools H/W
Read Less
Bought with Tom Mahoney • Coldwell Banker Realty - Newburyport
GET MORE INFORMATION




