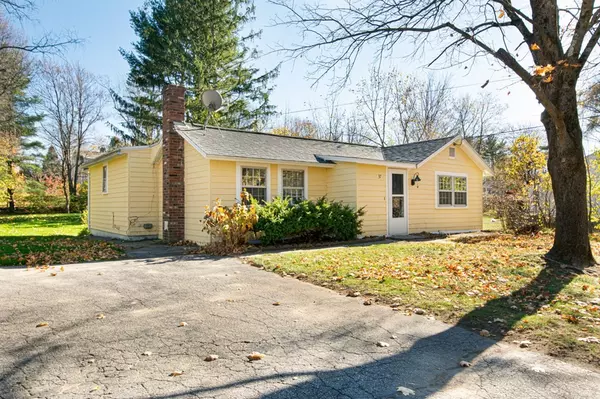For more information regarding the value of a property, please contact us for a free consultation.
37 Meetinghouse Hill Rd Sterling, MA 01564
Want to know what your home might be worth? Contact us for a FREE valuation!

Our team is ready to help you sell your home for the highest possible price ASAP
Key Details
Sold Price $327,500
Property Type Single Family Home
Sub Type Single Family Residence
Listing Status Sold
Purchase Type For Sale
Square Footage 1,061 sqft
Price per Sqft $308
MLS Listing ID 73057226
Sold Date 11/22/22
Style Ranch, Bungalow
Bedrooms 2
Full Baths 1
HOA Y/N false
Year Built 1945
Annual Tax Amount $3,581
Tax Year 2022
Lot Size 10,890 Sqft
Acres 0.25
Property Description
HERE'S YOUR CHANCE to live in beautiful Sterling! This ranch is the perfect starter home or downsize option. Enter the front mudroom to a large living room with hardwoods and oil saving wood stove. Step up to the two spacious bedrooms with closets and hardwoods. Continue to the oversize kitchen/dining room combo, complete with oak cabinets, movable butcher block island, hardwood floors, range, refrigerator, and built-in microwave. Bathroom was just renovated. Tidy basement makes for a pleasant laundry area and offers additional storage. Interior and exterior recently painted. Brand new septic just installed. Furnace just tuned. Roof 2014. Hot water tank 3 years old. Set on a beautiful lot with plenty of room for kids, dogs, gardening, you name it! Quiet neighborhood with easy access to all major routes. Welcome to Sterling!
Location
State MA
County Worcester
Zoning R
Direction Route 62 to Meetinghouse Hill
Rooms
Basement Full, Bulkhead, Concrete
Primary Bedroom Level First
Dining Room Flooring - Hardwood
Kitchen Flooring - Hardwood, Countertops - Stone/Granite/Solid, Open Floorplan
Interior
Interior Features Closet, Mud Room
Heating Baseboard, Oil, Wood Stove
Cooling None
Flooring Tile, Hardwood, Flooring - Vinyl
Fireplaces Number 1
Appliance Range, Microwave, Refrigerator, Washer, Dryer, Oil Water Heater, Tank Water Heater, Utility Connections for Electric Range, Utility Connections for Electric Dryer
Laundry In Basement, Washer Hookup
Exterior
Community Features Shopping, Walk/Jog Trails, Golf, Highway Access, Public School
Utilities Available for Electric Range, for Electric Dryer, Washer Hookup
Waterfront false
Roof Type Shingle
Parking Type Paved Drive, Off Street, Paved
Total Parking Spaces 6
Garage No
Building
Lot Description Gentle Sloping
Foundation Block, Stone
Sewer Private Sewer
Water Public
Others
Senior Community false
Read Less
Bought with MJC Home Team • Keller Williams Boston MetroWest
GET MORE INFORMATION




