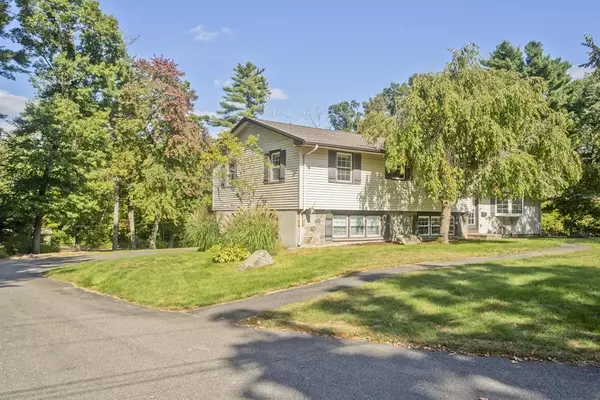For more information regarding the value of a property, please contact us for a free consultation.
166 Chudy St Palmer, MA 01080
Want to know what your home might be worth? Contact us for a FREE valuation!

Our team is ready to help you sell your home for the highest possible price ASAP
Key Details
Sold Price $360,000
Property Type Single Family Home
Sub Type Single Family Residence
Listing Status Sold
Purchase Type For Sale
Square Footage 1,666 sqft
Price per Sqft $216
MLS Listing ID 73046175
Sold Date 11/29/22
Bedrooms 3
Full Baths 2
Half Baths 1
HOA Y/N false
Year Built 1963
Annual Tax Amount $4,923
Tax Year 2022
Lot Size 1.130 Acres
Acres 1.13
Property Description
Welcome to 166 Chudy St in the desirable Sunset Acres neighborhood of Three Rivers. Spacious,updated, split level on just over on 1.13 acres of land. Huge primary bedroom with bath, it's own private balcony, his and hers closets, and brand new w/w carpeting! 2 addl bedrooms w/ new flooring and good size closets, and a second full bath. Large eat in kitchen with a move-able island, tons of cabinet space, updated flooring and lighting and is perfect for entertaining. Stunning living room with beamed vaulted ceilings, beautiful fireplace and bow window that let's in tons of natural light and also features updated flooring. Central air! Enjoy every season in the massive 4 season porch with propane heat. Partially finished basement with newly updated 1/2 bath walks out to immense back yard and a fabulous in ground pool and pool house. Two car under garage. At the rear of the property you will find additional storage sheds and plenty of parking. OPEN HOUSE CANCELLED!
Location
State MA
County Hampden
Zoning TR
Direction Bridge St to Chudy St
Rooms
Family Room Bathroom - Half, Closet, Flooring - Laminate, Exterior Access
Basement Full, Partially Finished, Walk-Out Access, Interior Entry, Garage Access, Concrete
Primary Bedroom Level Second
Kitchen Flooring - Laminate, Dining Area, Kitchen Island, Exterior Access, Slider
Interior
Heating Forced Air, Oil, Propane
Cooling Central Air
Flooring Vinyl, Carpet, Laminate
Fireplaces Number 1
Fireplaces Type Living Room
Appliance Oven, Dishwasher, Microwave, Countertop Range, Refrigerator, Oil Water Heater, Tank Water Heater, Utility Connections for Electric Range, Utility Connections for Electric Oven, Utility Connections for Electric Dryer
Laundry In Basement, Washer Hookup
Exterior
Exterior Feature Rain Gutters, Storage
Garage Spaces 2.0
Pool In Ground
Community Features Shopping, Park, Medical Facility, Laundromat, Highway Access, House of Worship, Public School
Utilities Available for Electric Range, for Electric Oven, for Electric Dryer, Washer Hookup, Generator Connection
Roof Type Shingle
Total Parking Spaces 10
Garage Yes
Private Pool true
Building
Lot Description Wooded, Cleared
Foundation Block
Sewer Public Sewer
Water Public
Schools
Elementary Schools Per Board Of Ed
Middle Schools Per Board Of Ed
High Schools Per Board Of Ed
Others
Senior Community false
Read Less
Bought with Team 413 • William Raveis Team 413



