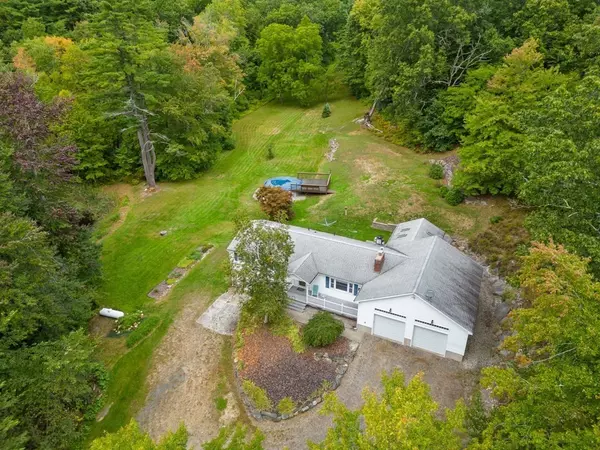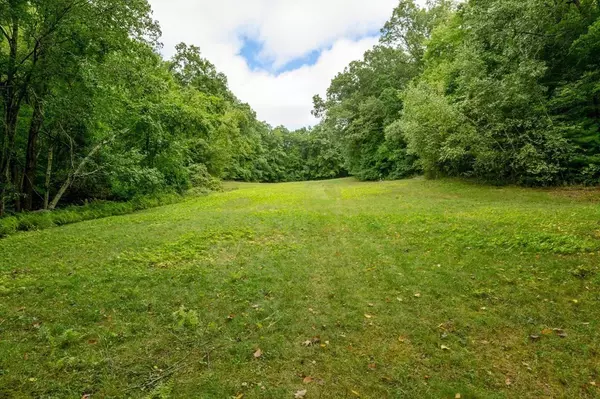For more information regarding the value of a property, please contact us for a free consultation.
67 Mount Dumplin Rd Palmer, MA 01069
Want to know what your home might be worth? Contact us for a FREE valuation!

Our team is ready to help you sell your home for the highest possible price ASAP
Key Details
Sold Price $436,000
Property Type Single Family Home
Sub Type Single Family Residence
Listing Status Sold
Purchase Type For Sale
Square Footage 2,001 sqft
Price per Sqft $217
MLS Listing ID 73039987
Sold Date 11/30/22
Style Ranch
Bedrooms 3
Full Baths 1
Half Baths 1
HOA Y/N false
Year Built 1966
Annual Tax Amount $4,918
Tax Year 2022
Lot Size 14.910 Acres
Acres 14.91
Property Description
Looking for complete privacy on nearly 15 acres, yet only 1.5 miles to MA Pike? You've arrived at your destination! This spacious ranch offers 2000sf of living space and offers a 30X33 oversized 2 car garage with 8' high/9'wide doors and partially heated floors which make for a great workshop! There is an additional 1 car under garage as well. Inside this home you will find a 20X15 Family room/sunroom with heated floors, sliders to patio and drenched in sunshine. The Kitchen and Dining Room offer all appliances to be included, oak cabinets and granite counters and opens to spacious dining room. Living room with hardwood floors, wood fireplace. Master bedroom with 1/2 bath and an additional 2 bedrooms as well as main bath complete the first floor. Lower level walkout with rec room and wood fireplace, heated storage room great for office, lots of storage space and built in shelves as well as a one car garage. Enjoy the outdoors with gardens, fields and wooded areas.Impressive!
Location
State MA
County Hampden
Zoning res
Direction Off Rte. 20 or Rte. 181 only 1.4 miles from Ma Pike Palmer Exit
Rooms
Family Room Skylight, Flooring - Stone/Ceramic Tile, Open Floorplan, Slider
Basement Full, Partially Finished, Walk-Out Access
Primary Bedroom Level First
Dining Room Window(s) - Picture, Open Floorplan
Kitchen Flooring - Stone/Ceramic Tile, Countertops - Stone/Granite/Solid, Open Floorplan, Recessed Lighting
Interior
Interior Features Play Room
Heating Baseboard, Radiant, Natural Gas, Fireplace(s)
Cooling Wall Unit(s)
Flooring Tile, Carpet, Hardwood
Fireplaces Number 2
Fireplaces Type Living Room
Appliance Range, Dishwasher, Refrigerator, Water Heater(Separate Booster), Utility Connections for Electric Range
Exterior
Exterior Feature Professional Landscaping
Garage Spaces 3.0
Pool Above Ground
Utilities Available for Electric Range
Total Parking Spaces 20
Garage Yes
Private Pool true
Building
Lot Description Wooded, Cleared
Foundation Concrete Perimeter
Sewer Private Sewer
Water Private
Architectural Style Ranch
Schools
High Schools Palmer High
Read Less
Bought with Tammy Darling • Century 21 North East



