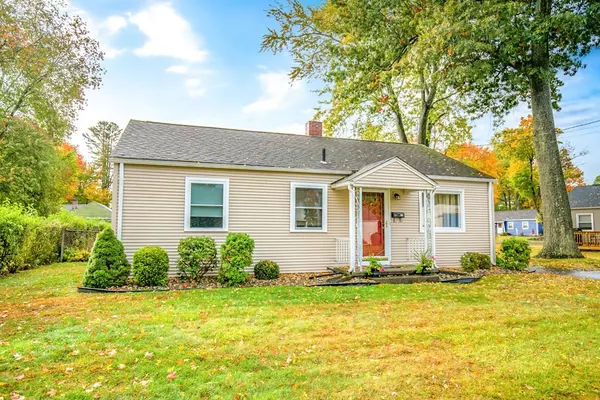For more information regarding the value of a property, please contact us for a free consultation.
76 Helen Circle East Longmeadow, MA 01028
Want to know what your home might be worth? Contact us for a FREE valuation!

Our team is ready to help you sell your home for the highest possible price ASAP
Key Details
Sold Price $245,000
Property Type Single Family Home
Sub Type Single Family Residence
Listing Status Sold
Purchase Type For Sale
Square Footage 864 sqft
Price per Sqft $283
MLS Listing ID 73046952
Sold Date 11/30/22
Style Ranch
Bedrooms 2
Full Baths 1
HOA Y/N false
Year Built 1952
Annual Tax Amount $3,899
Tax Year 2022
Property Description
Looking to downsize & not ready for a Condo? Need an affordable home? If you answered "yes" to these questions, then rush to see this nice, four plus room vinyl sided RANCH available for immediate occupancy. Cozy, Eat-in Kitchen which is adjacent to a large sun room/enclosed porch which is used, three seasons for holiday celebrations & a great spring/summer/fall family room. Beautiful hardwood floors, nice size Living room with two good sized bedrooms & a full bathroom w/plenty of storage. This home has been, Well maintained & is move-in ready and located in a quiet neighborhood. Improvements made in 2009 are Vinyl sided, Vinyl Windows, Architectural shingled roof, features Central Air, Attached 1 Car Garage & Large Fully Fenced in backyard. This home is a winner for the price conscious buyer. Conveniently located near the Center of Town, shops, schools, highways etc.
Location
State MA
County Hampden
Zoning RC
Direction MapleShade Ave to John Street 2nd right onto Helen Circle
Rooms
Basement Full, Sump Pump, Concrete
Primary Bedroom Level First
Kitchen Flooring - Vinyl
Interior
Interior Features Internet Available - Broadband
Heating Forced Air, Natural Gas
Cooling Central Air
Flooring Wood, Tile, Vinyl
Appliance Range, Disposal, Refrigerator, Washer, Dryer, Gas Water Heater, Utility Connections for Electric Range, Utility Connections for Electric Oven, Utility Connections for Electric Dryer
Laundry In Basement, Washer Hookup
Exterior
Exterior Feature Rain Gutters
Garage Spaces 1.0
Fence Fenced/Enclosed, Fenced
Community Features Public Transportation, Shopping, Park, Walk/Jog Trails, Golf, Medical Facility, Bike Path, Highway Access, Public School
Utilities Available for Electric Range, for Electric Oven, for Electric Dryer, Washer Hookup
Waterfront false
Roof Type Shingle
Parking Type Attached, Garage Faces Side, Off Street
Total Parking Spaces 3
Garage Yes
Building
Lot Description Level
Foundation Concrete Perimeter
Sewer Public Sewer
Water Public
Schools
High Schools Elhs
Others
Senior Community false
Acceptable Financing Lease Option
Listing Terms Lease Option
Read Less
Bought with Benjamin Benton • Benton Real Estate Company
GET MORE INFORMATION




