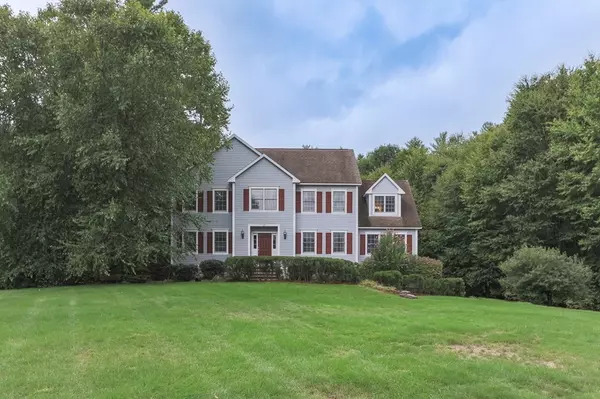For more information regarding the value of a property, please contact us for a free consultation.
56 Horse Hill St Dunstable, MA 01827
Want to know what your home might be worth? Contact us for a FREE valuation!

Our team is ready to help you sell your home for the highest possible price ASAP
Key Details
Sold Price $770,000
Property Type Single Family Home
Sub Type Single Family Residence
Listing Status Sold
Purchase Type For Sale
Square Footage 3,000 sqft
Price per Sqft $256
MLS Listing ID 73036645
Sold Date 11/30/22
Style Colonial
Bedrooms 4
Full Baths 2
Half Baths 1
HOA Y/N false
Year Built 1999
Annual Tax Amount $9,519
Tax Year 2022
Lot Size 1.450 Acres
Acres 1.45
Property Description
Wonderful colonial home tucked away at the end of a cul-de-sac with a private back yard abutting conservation land. Very spacious & open floor plan w/ hardwood throughout the 1st flr. Large front foyer w/ coat closets flows seamlessly into living room and home office on one side & leading into formal dining room & eat-in-kitchen on the other side. Kitchen features center island, granite countertops, dining area & SS appliances. Large fire placed family room directly off kitchen. Cathedral ceiling sunroom offers peaceful views of the private backyard and leads on to expansive & tiered deck space. Primary suite offers a large walk-in closet and remodeled full bath w/ double sink vanity, tiled shower & jacuzzi tub! 3 more generously sized bedrooms, main bath & laundry room can also be found on the 2nd floor. Lower level is a partial walk out w/ natural daylight. Convenient access to Rte 3 and Tax free shopping in Nashua NH. List of the many improvements/updates available upon request.
Location
State MA
County Middlesex
Zoning Res
Direction Hall St to Horse Hill St
Rooms
Family Room Flooring - Hardwood
Basement Full
Primary Bedroom Level Second
Dining Room Flooring - Hardwood
Kitchen Flooring - Hardwood, Dining Area, Countertops - Stone/Granite/Solid, Kitchen Island, Stainless Steel Appliances
Interior
Interior Features Ceiling - Cathedral, Office, Sun Room, Foyer
Heating Forced Air, Oil
Cooling Central Air
Flooring Tile, Carpet, Hardwood, Flooring - Hardwood, Flooring - Stone/Ceramic Tile
Fireplaces Number 1
Fireplaces Type Family Room
Appliance Range, Dishwasher, Microwave, Utility Connections for Electric Range
Laundry Flooring - Stone/Ceramic Tile, Second Floor
Exterior
Garage Spaces 2.0
Community Features Shopping, Park, Walk/Jog Trails, Stable(s), Golf, Medical Facility, Bike Path, Conservation Area, Highway Access, House of Worship, Private School, Public School
Utilities Available for Electric Range
Waterfront false
Roof Type Shingle
Parking Type Under, Paved Drive, Shared Driveway, Paved
Total Parking Spaces 6
Garage Yes
Building
Lot Description Cul-De-Sac
Foundation Concrete Perimeter
Sewer Private Sewer
Water Private
Schools
Elementary Schools Swallow Union
Middle Schools Gdms
High Schools Gdrhs
Others
Senior Community false
Read Less
Bought with Sylvia Shen • Cameron Real Estate Group
GET MORE INFORMATION




