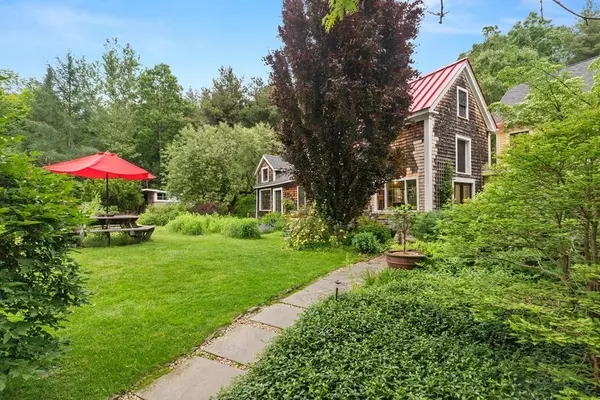For more information regarding the value of a property, please contact us for a free consultation.
126 E Main St Georgetown, MA 01833
Want to know what your home might be worth? Contact us for a FREE valuation!

Our team is ready to help you sell your home for the highest possible price ASAP
Key Details
Sold Price $635,000
Property Type Single Family Home
Sub Type Single Family Residence
Listing Status Sold
Purchase Type For Sale
Square Footage 2,196 sqft
Price per Sqft $289
MLS Listing ID 72994491
Sold Date 12/01/22
Style Antique
Bedrooms 3
Full Baths 2
Half Baths 1
HOA Y/N false
Year Built 1870
Annual Tax Amount $5,812
Tax Year 2022
Lot Size 1.010 Acres
Acres 1.01
Property Description
There is an element of surprise when you walk through the garden gate of this thoughtfully updated 3-story historic farmhouse on a private lot with no visible abutters. You are immersed in a new environment, populated with mature trees, flowering shrubs and groundcover beds, peach tree, raspberries, and blueberries. The house is nestled against a sloping hill of Juniper, with 6 distinct outdoor spaces, shaping the 1.1 acres into an unexpected and imaginative landscape. Loaded with charm, the wainscoting-clad kitchen opens to a sun-drenched dining room, living room with a center fireplace, half bath, and mud room with laundry. Second-floor bedrooms and large full bathroom include built-in cabinets and closet. The third floor offers a massive private primary suite with full bath and room for a sitting area or office space. The attached barn provides endless potential with its wood stove, full loft space, summer room with sleeping loft, and separate entry. Close to schools and downtown!
Location
State MA
County Essex
Zoning 1010
Direction Route 133
Rooms
Basement Partial, Sump Pump, Unfinished
Primary Bedroom Level Third
Dining Room Flooring - Wood, Recessed Lighting
Kitchen Flooring - Laminate
Interior
Interior Features Loft
Heating Baseboard, Natural Gas, Wood Stove
Cooling Window Unit(s)
Flooring Wood, Tile, Vinyl
Fireplaces Number 1
Fireplaces Type Living Room
Appliance Dishwasher, Microwave, Refrigerator, Washer, Dryer, Gas Water Heater, Utility Connections for Gas Oven, Utility Connections for Electric Dryer
Laundry First Floor, Washer Hookup
Exterior
Exterior Feature Rain Gutters, Storage, Professional Landscaping, Fruit Trees, Garden, Stone Wall
Fence Fenced/Enclosed, Fenced
Community Features Shopping, Park, Walk/Jog Trails, Highway Access, Public School
Utilities Available for Gas Oven, for Electric Dryer, Washer Hookup
Waterfront false
View Y/N Yes
View Scenic View(s)
Roof Type Shingle, Metal
Total Parking Spaces 3
Garage No
Building
Lot Description Wooded
Foundation Stone
Sewer Private Sewer
Water Public
Schools
Elementary Schools Penn Brook
Middle Schools Gmhs
High Schools Gmhs
Others
Senior Community false
Read Less
Bought with Nest | Syndi Zaiger Group • Compass
GET MORE INFORMATION




