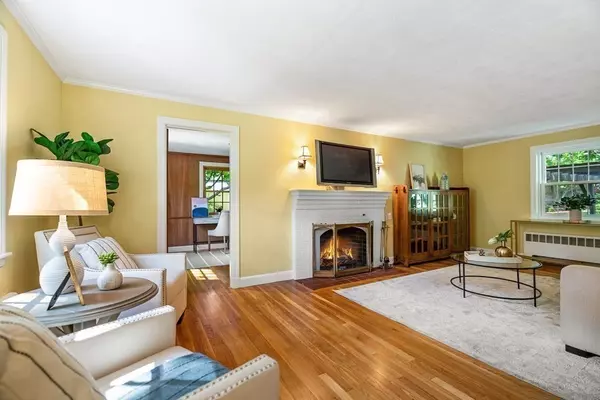For more information regarding the value of a property, please contact us for a free consultation.
985 Centre Street Boston, MA 02130
Want to know what your home might be worth? Contact us for a FREE valuation!

Our team is ready to help you sell your home for the highest possible price ASAP
Key Details
Sold Price $930,000
Property Type Single Family Home
Sub Type Single Family Residence
Listing Status Sold
Purchase Type For Sale
Square Footage 1,600 sqft
Price per Sqft $581
Subdivision Moss Hill
MLS Listing ID 73038738
Sold Date 12/01/22
Style Colonial
Bedrooms 3
Full Baths 1
Half Baths 1
HOA Y/N false
Year Built 1953
Annual Tax Amount $4,661
Tax Year 2022
Lot Size 7,840 Sqft
Acres 0.18
Property Description
Oasis in the city alert!! This impeccably-kept Colonial at the foot of Moss Hill, near the beloved Arboretum & Jamaica Pond, can be your own w/ a well-tended garden in front & an expansive fenced-in backyard. 1st floor layout offers open dining/kitchen w/ breakfast bar & radiantly heated floors & counters (‘21 reno), arched doorways, fireplaced living room, & bonus space for creative use; a half bath, generous coat closet + kitchen mudroom round out the first floor. Upstairs: three sunny & generous bedrooms, a gorgeous, new tiled bathrm. Primary bedroom has a large closet + access to the attic (unfinished & foam insulated). The finished basement offers an incredible amount of additional space for workout or creative use, including a fully soundproofed room, direct garage entry, more storage & laundry. But that yard! Hugging the backyard, stone patio & hot tub, a tall canopy of trees creates a cloak of privacy. EZ access to Faulkner, VFW Pkwy, Chestnut Hill & Longwood.
Location
State MA
County Suffolk
Area Jamaica Plain
Zoning 1F-9000
Direction Across from Arboretum on outbound side of Centre. Before Louders Lane after Hillcroft.
Rooms
Basement Full, Finished, Walk-Out Access, Interior Entry, Garage Access, Sump Pump
Primary Bedroom Level Second
Dining Room Closet/Cabinets - Custom Built, Flooring - Hardwood, Chair Rail, Open Floorplan, Lighting - Overhead, Crown Molding
Kitchen Flooring - Vinyl, Dining Area, Countertops - Stone/Granite/Solid, Cabinets - Upgraded, Open Floorplan, Recessed Lighting, Remodeled, Stainless Steel Appliances, Gas Stove, Peninsula, Lighting - Overhead
Interior
Interior Features Chair Rail, Office, Sun Room, Bonus Room
Heating Hot Water, Radiant, Natural Gas
Cooling None
Flooring Tile, Vinyl, Hardwood, Flooring - Hardwood
Fireplaces Number 1
Fireplaces Type Living Room
Appliance Range, Dishwasher, Disposal, Refrigerator, Freezer, Washer, Dryer, Other, Gas Water Heater, Tank Water Heaterless Water Heater, Utility Connections for Gas Range, Utility Connections for Electric Dryer
Laundry In Basement, Washer Hookup
Exterior
Exterior Feature Garden
Garage Spaces 1.0
Fence Fenced
Community Features Public Transportation, Park, Walk/Jog Trails, Medical Facility, Bike Path, Conservation Area, T-Station
Utilities Available for Gas Range, for Electric Dryer, Washer Hookup
Roof Type Shingle
Total Parking Spaces 2
Garage Yes
Building
Lot Description Gentle Sloping
Foundation Concrete Perimeter
Sewer Public Sewer
Water Public
Architectural Style Colonial
Others
Senior Community false
Acceptable Financing Contract
Listing Terms Contract
Read Less
Bought with Stacey Bryant • Redfin Corp.



