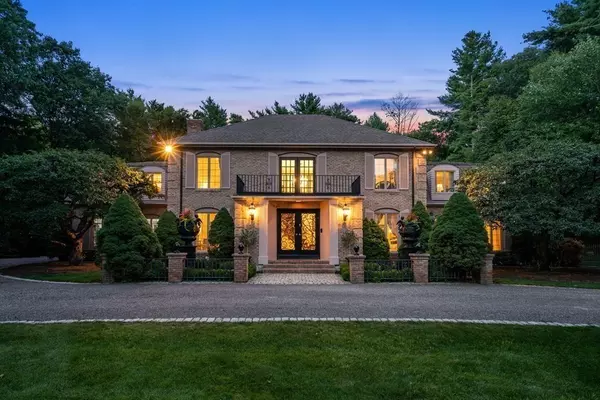For more information regarding the value of a property, please contact us for a free consultation.
55 Scotch Pine Rd Weston, MA 02493
Want to know what your home might be worth? Contact us for a FREE valuation!

Our team is ready to help you sell your home for the highest possible price ASAP
Key Details
Sold Price $3,650,000
Property Type Single Family Home
Sub Type Single Family Residence
Listing Status Sold
Purchase Type For Sale
Square Footage 6,283 sqft
Price per Sqft $580
MLS Listing ID 72991503
Sold Date 12/02/22
Style Colonial
Bedrooms 4
Full Baths 4
Half Baths 1
Year Built 1973
Annual Tax Amount $28,812
Tax Year 2022
Lot Size 1.430 Acres
Acres 1.43
Property Description
Extensively renovated classic brick colonial designed and redesigned to perfection, set back on one of the most sought after streets in Weston! Creative and distinguished blend of elegance with a fun and modern design. An amazing entertaining home showcasing many “WOW” rooms starting with the curved staircase to the stunning and massive dining room. The kitchen’s centerpiece is the 20’ long island, and then you walk into the glass solarium family room, 1,100+ sq. ft. with soaring ceilings, flanked by 2 large patios, overlooking complete privacy and greenery as the backyard is fully fenced and backs up to conservation land. Plans in hand for a potential pool & also an add’l 2-car garage. Upstairs has a huge primary suite with 2 walk-in closets and ensuite bathroom, along with 3 large bedrooms, laundry room and 2 stunning new bathrooms. The lower level is a dream come true complete with an open flexible rec room, glass walk-in wine cellar, full bathroom, and stadium-seated movie theatre.
Location
State MA
County Middlesex
Zoning Res
Direction Scotch Pine Road, in between Falmouth and Royalston
Rooms
Family Room Skylight, Cathedral Ceiling(s), Flooring - Stone/Ceramic Tile, Window(s) - Picture, French Doors, Deck - Exterior, Exterior Access, Open Floorplan, Remodeled, Lighting - Sconce
Basement Full, Finished, Interior Entry
Primary Bedroom Level Second
Dining Room Coffered Ceiling(s), Flooring - Hardwood, Window(s) - Picture, Open Floorplan, Remodeled, Lighting - Sconce, Lighting - Overhead
Kitchen Flooring - Hardwood, Pantry, Countertops - Stone/Granite/Solid, Kitchen Island, Cabinets - Upgraded, Open Floorplan, Recessed Lighting, Remodeled, Second Dishwasher, Pot Filler Faucet, Storage, Gas Stove, Lighting - Pendant
Interior
Interior Features Closet/Cabinets - Custom Built, Recessed Lighting, Crown Molding, Open Floor Plan, Bathroom - Full, Bathroom - Tiled With Shower Stall, Lighting - Sconce, Pedestal Sink, Bathroom - Half, Office, Media Room, Wine Cellar, Bathroom
Heating Baseboard, Natural Gas, Fireplace(s), Fireplace
Cooling Central Air
Flooring Flooring - Hardwood, Flooring - Wall to Wall Carpet, Flooring - Stone/Ceramic Tile, Flooring - Marble
Fireplaces Number 2
Appliance Oven, Dishwasher, Disposal, Microwave, Countertop Range, Refrigerator, Freezer, Washer, Dryer, Range Hood
Laundry Second Floor
Exterior
Exterior Feature Professional Landscaping, Sprinkler System
Garage Spaces 2.0
Fence Fenced/Enclosed, Fenced
Waterfront false
Roof Type Shingle
Parking Type Attached, Garage Door Opener, Garage Faces Side, Paved Drive
Total Parking Spaces 12
Garage Yes
Building
Foundation Concrete Perimeter
Sewer Private Sewer
Water Public
Read Less
Bought with Zhiqiang Zhang • Fairview Partners International LLC
GET MORE INFORMATION




