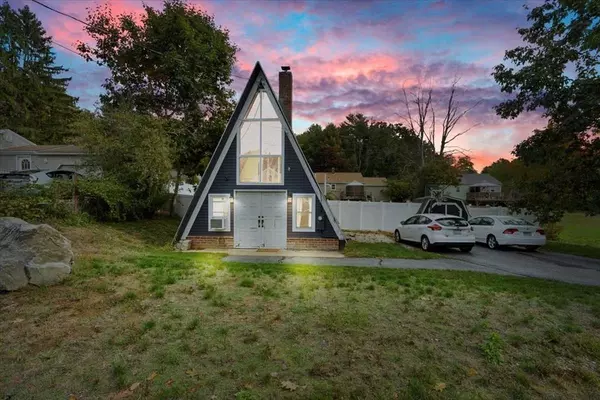For more information regarding the value of a property, please contact us for a free consultation.
4 Howarth Rd Oxford, MA 01540
Want to know what your home might be worth? Contact us for a FREE valuation!

Our team is ready to help you sell your home for the highest possible price ASAP
Key Details
Sold Price $256,000
Property Type Single Family Home
Sub Type Single Family Residence
Listing Status Sold
Purchase Type For Sale
Square Footage 1,088 sqft
Price per Sqft $235
Subdivision Quiet Dead-End Street Near Center Of Town & Highway Access
MLS Listing ID 73047542
Sold Date 12/06/22
Style Contemporary
Bedrooms 1
Full Baths 1
HOA Y/N false
Year Built 1969
Annual Tax Amount $2,674
Tax Year 2022
Lot Size 7,405 Sqft
Acres 0.17
Property Description
Are you looking for a condo alternative with no fees or you looking to get out from renting? If so, then check out this modern/rustic style A-Frame home that has a been tastefully updated in the past several years. Once you walk through the double French doors, you will love how calming & tranquil the main floor feels with vaulted ceilings, tile floor and a pellet stove. Do you love to cook? The modern kitchen with quartz countertops, gas range, & SS appliances will bring out the joy of cooking in you. The unique spiral staircase leading to the upstairs bedroom with skylights, vaulted ceiling and looking out a wall of windows is just another cool feature to this special style home. With the new enclosed white vinyl fence, flat yard, and patio is great for privacy, entertaining and pets too. You will certainly feel like you are on vacation in the mountains living in this distinctive home with a short walk/drive to HODGES VILLAGE DAM where you can hike, picnic and relax by the lake.
Location
State MA
County Worcester
Area Hodges Village
Zoning R3
Direction Off of Charlton St.
Rooms
Primary Bedroom Level Second
Kitchen Skylight, Flooring - Stone/Ceramic Tile, Window(s) - Bay/Bow/Box, Countertops - Stone/Granite/Solid, Breakfast Bar / Nook, Open Floorplan, Slider, Stainless Steel Appliances, Gas Stove
Interior
Interior Features Vaulted Ceiling(s), Open Floorplan, Lighting - Overhead, Entrance Foyer
Heating Baseboard, Natural Gas, Propane, Pellet Stove
Cooling Window Unit(s)
Flooring Wood, Tile, Flooring - Stone/Ceramic Tile
Fireplaces Number 1
Appliance Range, Dishwasher, Microwave, Refrigerator, Washer, Dryer, Electric Water Heater, Tank Water Heaterless Water Heater, Utility Connections for Gas Range
Laundry Electric Dryer Hookup, Walk-in Storage, First Floor
Exterior
Exterior Feature Storage
Fence Fenced/Enclosed, Fenced
Community Features Public Transportation, Shopping, Park, Walk/Jog Trails, Golf, Laundromat, Bike Path, Conservation Area, Highway Access, House of Worship, Public School
Utilities Available for Gas Range
Waterfront Description Beach Front, Lake/Pond, 1 to 2 Mile To Beach, Beach Ownership(Public)
Roof Type Shingle
Total Parking Spaces 4
Garage No
Building
Foundation Slab
Sewer Inspection Required for Sale, Private Sewer
Water Public
Architectural Style Contemporary
Schools
Elementary Schools Oxford Elm
Middle Schools Oxford Middle
High Schools Oxford High
Read Less
Bought with Robbi Rubenstein • RE/MAX Executive Realty



