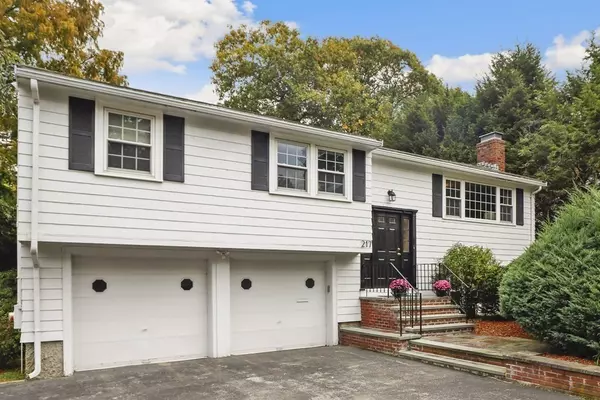For more information regarding the value of a property, please contact us for a free consultation.
217 Robert Rd Dedham, MA 02026
Want to know what your home might be worth? Contact us for a FREE valuation!

Our team is ready to help you sell your home for the highest possible price ASAP
Key Details
Sold Price $695,000
Property Type Single Family Home
Sub Type Single Family Residence
Listing Status Sold
Purchase Type For Sale
Square Footage 1,489 sqft
Price per Sqft $466
MLS Listing ID 73050278
Sold Date 12/07/22
Style Raised Ranch
Bedrooms 4
Full Baths 2
HOA Y/N false
Year Built 1960
Annual Tax Amount $7,552
Tax Year 2022
Lot Size 0.290 Acres
Acres 0.29
Property Description
This meticulously maintained home is move-in ready for the most discerning of buyers. A recently renovated kitchen now features new hardwood floors, light grey granite counters, white cabinets, stainless steel appliances, gas cooking, recessed lighting, with east facing window. The adjacent family room has access to the rear deck, overlooking the private and fully fenced yard. Generous dining room opens into the living room, with large picture window facing southwest, and wood burning fireplace w/ new marble tiling and elegant mantel. This level also houses 3 bedrooms, along with recently updated full bath. Downstairs holds a large fourth bedroom or office/den containing another picture window allowing for an abundance of natural light. A 2nd full bath, and utility room with washer/dryer, large closet and access to 2 car garage complete this level. HVAC is 4 years old; Large storage area attached to rear of home. Wonderful and unique tree plantings, A perfect location in Precinct #1.
Location
State MA
County Norfolk
Zoning A
Direction Rt. 109 to Booth Road to Robert Road
Rooms
Family Room Flooring - Hardwood
Basement Full, Partially Finished, Walk-Out Access, Interior Entry, Garage Access
Primary Bedroom Level First
Dining Room Flooring - Hardwood
Kitchen Countertops - Stone/Granite/Solid, Recessed Lighting, Stainless Steel Appliances
Interior
Heating Forced Air, Natural Gas
Cooling Central Air
Flooring Hardwood
Fireplaces Number 1
Fireplaces Type Living Room
Appliance Range, Dishwasher, Disposal, Microwave, Refrigerator, Freezer, Washer, Dryer, Gas Water Heater, Utility Connections for Gas Range, Utility Connections for Electric Oven, Utility Connections for Electric Dryer
Laundry Washer Hookup
Exterior
Exterior Feature Storage, Professional Landscaping, Fruit Trees, Garden
Garage Spaces 2.0
Fence Fenced
Community Features Shopping, Walk/Jog Trails, Bike Path, Highway Access, Public School
Utilities Available for Gas Range, for Electric Oven, for Electric Dryer, Washer Hookup
Waterfront false
Roof Type Shingle
Parking Type Attached, Under, Paved Drive, Off Street, Paved
Total Parking Spaces 4
Garage Yes
Building
Lot Description Level
Foundation Concrete Perimeter
Sewer Public Sewer
Water Public
Schools
Elementary Schools Riverdale
Middle Schools Dedham Middle
High Schools Dhs
Others
Senior Community false
Read Less
Bought with Liz Hebner • Coldwell Banker Realty - Newton
GET MORE INFORMATION




