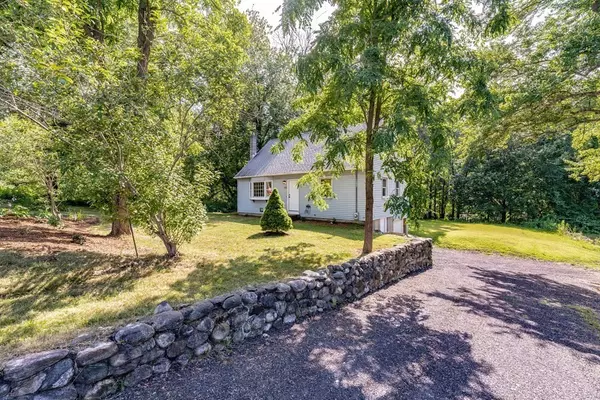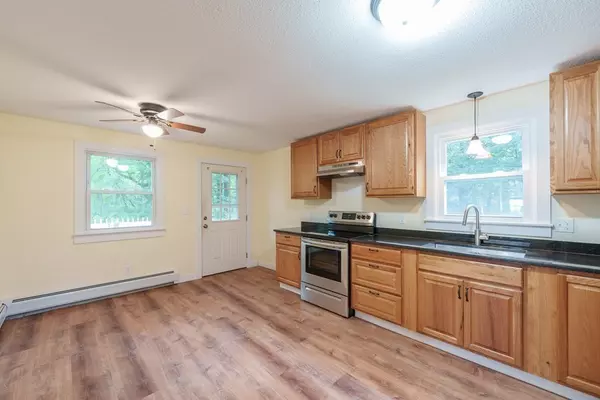For more information regarding the value of a property, please contact us for a free consultation.
260 Breckenridge St Palmer, MA 01069
Want to know what your home might be worth? Contact us for a FREE valuation!

Our team is ready to help you sell your home for the highest possible price ASAP
Key Details
Sold Price $300,000
Property Type Single Family Home
Sub Type Single Family Residence
Listing Status Sold
Purchase Type For Sale
Square Footage 1,512 sqft
Price per Sqft $198
MLS Listing ID 73013853
Sold Date 12/04/22
Style Cape
Bedrooms 4
Full Baths 1
Year Built 1977
Annual Tax Amount $4,002
Tax Year 2022
Lot Size 0.460 Acres
Acres 0.46
Property Description
Welcome Home! This 4 bedroom, 1 bath home has been completely remodeled from top to bottom! Brand new kitchen with gorgeous cabinets, granite countertops, stainless steel appliances and a breakfast nook. Bathroom has been remodeled with a new tub, vanity and light fixtures. Two downstairs bedrooms have brand new wood flooring and have been freshly painted. Living room has beautiful hardwoods and a bay window. Two brand new bedrooms upstairs with laminate flooring. Large yard overlooking the pond. Sip a cup of coffee or a glass of wine on the side deck and admire the beautifully landscaped yard. Full basement with garage access, work area and tons of room for storage. Brand new septic system. Call today because this home will not last!
Location
State MA
County Hampden
Zoning RES
Direction Take Route 32 or Route 320
Rooms
Basement Full, Walk-Out Access, Interior Entry, Unfinished
Primary Bedroom Level Main
Kitchen Ceiling Fan(s), Flooring - Laminate, Countertops - Stone/Granite/Solid, Breakfast Bar / Nook, Cabinets - Upgraded, Exterior Access, Remodeled, Stainless Steel Appliances, Lighting - Pendant, Lighting - Overhead
Interior
Interior Features Internet Available - Broadband, Internet Available - DSL, High Speed Internet, Internet Available - Satellite, Internet Available - Unknown
Heating Baseboard, Oil
Cooling Window Unit(s)
Flooring Tile, Laminate, Hardwood
Appliance Range, Dishwasher, Refrigerator, Oil Water Heater, Utility Connections for Electric Oven, Utility Connections for Electric Dryer
Laundry Electric Dryer Hookup, Exterior Access, Washer Hookup, In Basement
Exterior
Exterior Feature Stone Wall
Garage Spaces 1.0
Community Features Shopping, Park, Highway Access, House of Worship, Public School
Utilities Available for Electric Oven, for Electric Dryer
Waterfront Description Waterfront, Pond
View Y/N Yes
View Scenic View(s)
Roof Type Shingle
Total Parking Spaces 6
Garage Yes
Building
Lot Description Wooded
Foundation Concrete Perimeter
Sewer Private Sewer
Water Public
Architectural Style Cape
Others
Senior Community false
Acceptable Financing Contract
Listing Terms Contract
Read Less
Bought with Suzie Ice Team • Ideal Real Estate Services, Inc.



