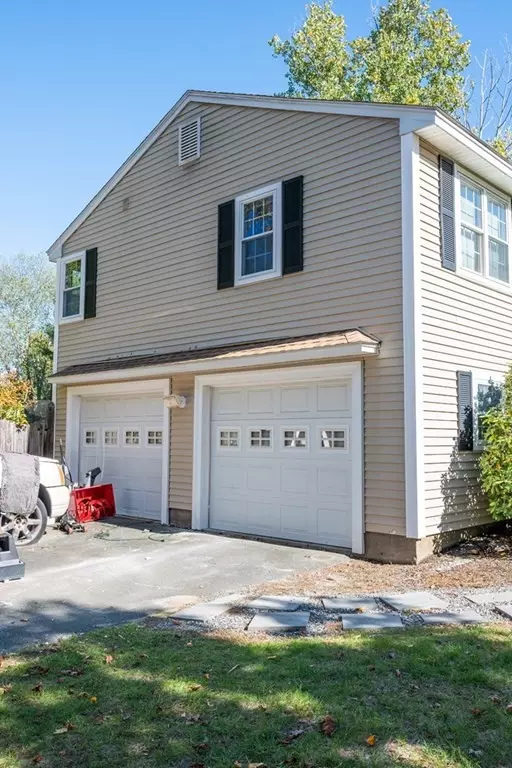For more information regarding the value of a property, please contact us for a free consultation.
7 Arrowhead Road Danvers, MA 01923
Want to know what your home might be worth? Contact us for a FREE valuation!

Our team is ready to help you sell your home for the highest possible price ASAP
Key Details
Sold Price $760,000
Property Type Single Family Home
Sub Type Single Family Residence
Listing Status Sold
Purchase Type For Sale
Square Footage 2,213 sqft
Price per Sqft $343
Subdivision Prep
MLS Listing ID 73050382
Sold Date 12/15/22
Bedrooms 3
Full Baths 2
Half Baths 1
HOA Y/N false
Year Built 1980
Annual Tax Amount $7,681
Tax Year 2022
Property Description
Welcome to 7 Arrowhead Road! This 3 bedroom 2.5 bath split entry home is located in one of the most highly sought after Danvers neighborhoods. The main level consists of a large living room w/picture window letting in tons of natural sunlight.The spacious kitchen and dining area are perfect for entertaining family and friends.The 3 season porch with cathedral ceiling is the perfect spot for relaxing after a long day.Down the hall you will find the primary bedroom with en Suite bath complete with all new tile flooring, toilet and vanity. Finishing off the main living space are 2 additional bedrooms and a full bath.The lower level family room is spacious with slider leading to the yard plus 1/2 bath, laundry area, office and access to the garage. Beautiful backyard an entertainer's paradise with fenced inground pool just waiting for warm weather and summer barbecues!New carpet just installed.Nothing to do but unpack your bags.Public Open House Sat 10/22 and Sun 10/23 from 12:30-2:00pm.
Location
State MA
County Essex
Zoning R2
Direction LOCUST ST. TO ANTHONY TO ARROWHEAD
Rooms
Family Room Beamed Ceilings, Flooring - Wall to Wall Carpet, Recessed Lighting, Slider
Basement Full, Finished, Walk-Out Access, Interior Entry, Garage Access
Primary Bedroom Level First
Dining Room Flooring - Laminate, Slider
Kitchen Flooring - Laminate, Open Floorplan
Interior
Interior Features Cathedral Ceiling(s), Ceiling Fan(s), Sun Room
Heating Baseboard, Oil
Cooling Central Air
Flooring Tile, Carpet, Laminate, Flooring - Wood
Fireplaces Number 1
Fireplaces Type Family Room
Appliance Range, Dishwasher, Refrigerator, Washer, Dryer, Oil Water Heater, Utility Connections for Electric Range, Utility Connections for Electric Dryer
Laundry Bathroom - Half, Flooring - Stone/Ceramic Tile, Electric Dryer Hookup, Washer Hookup, In Basement
Exterior
Exterior Feature Rain Gutters, Storage
Garage Spaces 2.0
Fence Fenced
Pool In Ground
Community Features Public Transportation, Shopping, Park, Walk/Jog Trails, Medical Facility, Bike Path, Highway Access, House of Worship, Marina, Private School, Public School, Sidewalks
Utilities Available for Electric Range, for Electric Dryer
Roof Type Shingle
Total Parking Spaces 4
Garage Yes
Private Pool true
Building
Lot Description Cul-De-Sac, Corner Lot
Foundation Concrete Perimeter
Sewer Public Sewer
Water Public
Schools
Elementary Schools Smith
Middle Schools Hrms
High Schools Dhs
Others
Acceptable Financing Seller W/Participate
Listing Terms Seller W/Participate
Read Less
Bought with Christine Rich • Citylight Homes LLC



