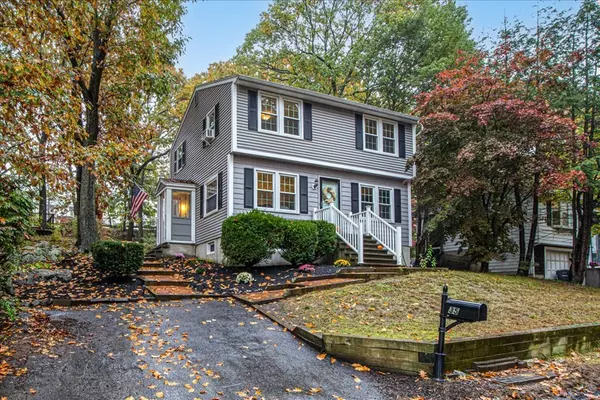For more information regarding the value of a property, please contact us for a free consultation.
35 Ware St Dedham, MA 02026
Want to know what your home might be worth? Contact us for a FREE valuation!

Our team is ready to help you sell your home for the highest possible price ASAP
Key Details
Sold Price $658,000
Property Type Single Family Home
Sub Type Single Family Residence
Listing Status Sold
Purchase Type For Sale
Square Footage 1,832 sqft
Price per Sqft $359
MLS Listing ID 73052437
Sold Date 12/14/22
Style Colonial
Bedrooms 3
Full Baths 2
Year Built 1981
Annual Tax Amount $6,325
Tax Year 2022
Lot Size 7,405 Sqft
Acres 0.17
Property Description
This attractive garrison colonial style home will "have you at hello!" Bright and cheerful maple hardwood flooring; the living room opens through double french doors into the formal dining or home office space. The kitchen is a delight! White shaker cabinets with granite counters and stainless steel appliances open into a cozy breakfast nook with coffee area. A modern full-tiled bath completes level 1. Head upstairs to 3 bedrooms (a generous primary bed) and a 2nd full bath with charming bead board and double vanity. Nice closet space throughout. Bonus...The finished lower level is versatile and could be used for a playroom, home office, work out space and or media room. A clean laundry and utility space with ample storage. Low maintenance vinyl siding and windows. Young heating system. Roof approximately 2019. Peaceful side street location (not a through street). Private back yard with mature trees, a large patio and garden area. Commuter & shopper friendly. "You complete me!"
Location
State MA
County Norfolk
Zoning B
Direction Colburn or Thomas to Whitehall and right onto Ware St. (dead end).
Rooms
Family Room Flooring - Wall to Wall Carpet
Basement Full, Partially Finished, Bulkhead
Primary Bedroom Level Second
Dining Room Flooring - Hardwood
Kitchen Flooring - Hardwood
Interior
Heating Baseboard, Natural Gas
Cooling Window Unit(s)
Flooring Tile, Carpet, Hardwood
Appliance Range, Dishwasher, Disposal, Microwave, Refrigerator, Oil Water Heater, Tankless Water Heater, Utility Connections for Electric Oven
Laundry In Basement
Exterior
Community Features Public Transportation, Shopping, Pool, Tennis Court(s), Park, Walk/Jog Trails, Golf, Medical Facility, Bike Path, Conservation Area, Highway Access, House of Worship, Private School, Public School, T-Station
Utilities Available for Electric Oven
Waterfront false
Roof Type Shingle
Parking Type Detached, Paved Drive, Off Street
Total Parking Spaces 2
Garage Yes
Building
Foundation Concrete Perimeter
Sewer Public Sewer
Water Public
Read Less
Bought with Kara Trombly • Suburban Lifestyle Real Estate
GET MORE INFORMATION




