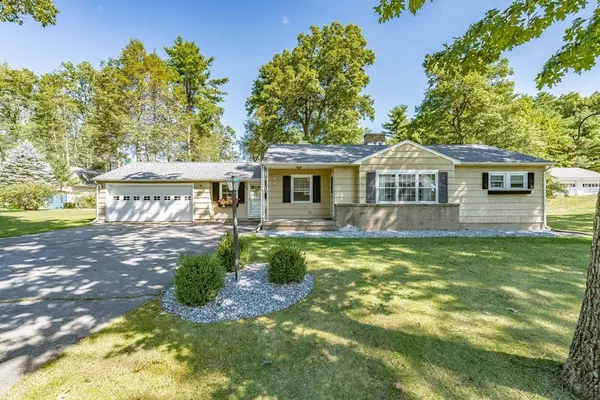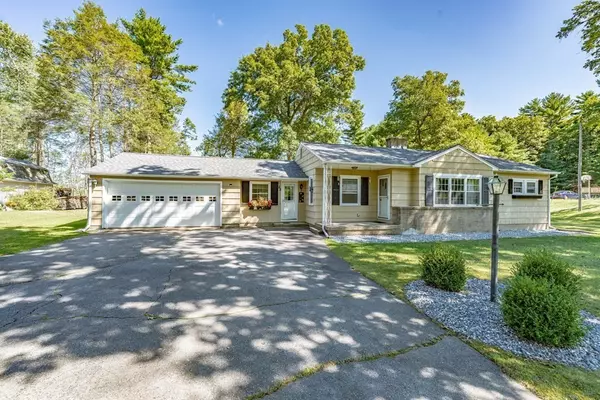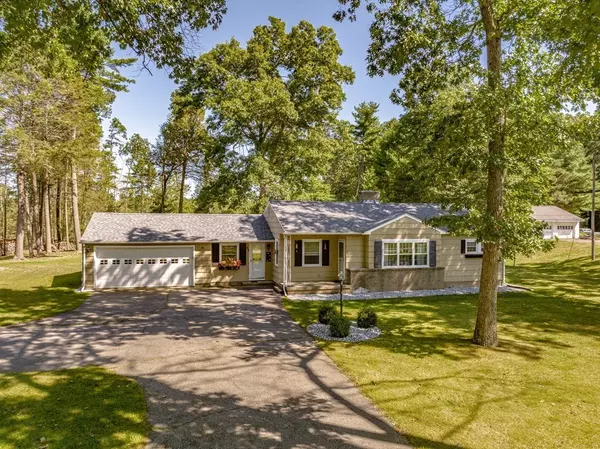For more information regarding the value of a property, please contact us for a free consultation.
68 Flynt St Palmer, MA 01069
Want to know what your home might be worth? Contact us for a FREE valuation!

Our team is ready to help you sell your home for the highest possible price ASAP
Key Details
Sold Price $283,290
Property Type Single Family Home
Sub Type Single Family Residence
Listing Status Sold
Purchase Type For Sale
Square Footage 1,276 sqft
Price per Sqft $222
MLS Listing ID 73038364
Sold Date 12/16/22
Style Ranch
Bedrooms 3
Full Baths 1
Half Baths 1
Year Built 1952
Annual Tax Amount $3,544
Tax Year 2022
Lot Size 0.750 Acres
Acres 0.75
Property Description
HIGHEST & BEST OFFER DUE SATURDAY, 9/24/22, AT 12PM. Don't miss this one! This lovely, meticulously cared for 3 Bedroom, 1.5 Bath Ranch Style home is nestled on 3/4 of an Acre and just a short walk to Thompson Lake. Upon Entering the home, you will be impressed by the Gleaming Hardwood floors in the Living Room, Family Room and throughout all 3 bedrooms. The lovely fully-applianced Kitchen opens right into the Dining Room and overlooks the Family Room, providing an excellent floor plan for gathering with family and friends. The Full Bathroom with tub and shower, is located just a short distance from all 3 bedrooms. The Basement offers over 600 square feet of Partially Finished Space and loads more space for all your storage needs. A few of the upgrades made to this home include a New Roof, Newer Garage Door & Garage Door Opener and New Living Room Front Window. The level back yard is huge and delivers an uncanny feel of space & privacy. This home is a "Must See"!
Location
State MA
County Hampden
Zoning SR
Direction Route 32 from Palmer towards Ware. Right on Flynt St.
Rooms
Family Room Bathroom - Half, Flooring - Hardwood, Exterior Access
Basement Full, Interior Entry, Bulkhead
Primary Bedroom Level Main
Dining Room Flooring - Stone/Ceramic Tile
Kitchen Flooring - Stone/Ceramic Tile
Interior
Interior Features Den
Heating Baseboard, Oil
Cooling Window Unit(s)
Flooring Tile, Hardwood
Fireplaces Number 2
Appliance Range, Oven, Dishwasher, Microwave, Refrigerator, Washer, Dryer, Oil Water Heater, Plumbed For Ice Maker, Utility Connections for Electric Range, Utility Connections for Electric Oven
Laundry In Basement, Washer Hookup
Exterior
Exterior Feature Rain Gutters, Storage
Garage Spaces 2.0
Community Features Shopping, Laundromat, Highway Access, House of Worship, Public School
Utilities Available for Electric Range, for Electric Oven, Washer Hookup, Icemaker Connection
Waterfront Description Beach Front, Lake/Pond, 3/10 to 1/2 Mile To Beach, Beach Ownership(Private)
Roof Type Shingle
Total Parking Spaces 6
Garage Yes
Building
Lot Description Level
Foundation Concrete Perimeter
Sewer Public Sewer
Water Private
Architectural Style Ranch
Schools
Elementary Schools Old Mill Pond
Middle Schools Converse
High Schools Palmer High
Read Less
Bought with Amy Mateus • Grace Group Realty, LLC



