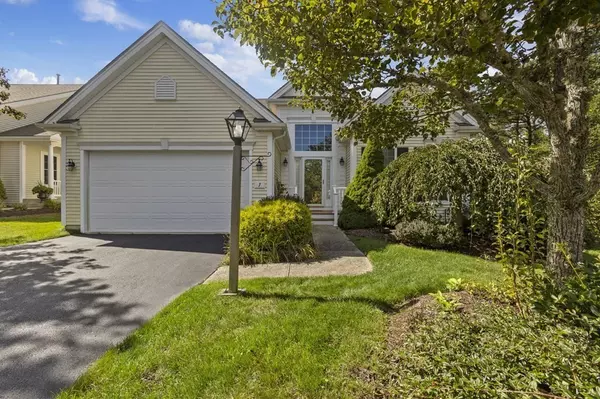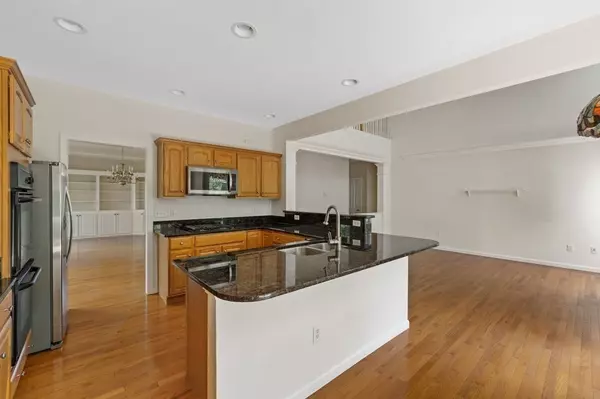For more information regarding the value of a property, please contact us for a free consultation.
7 Belltree Plymouth, MA 02360
Want to know what your home might be worth? Contact us for a FREE valuation!

Our team is ready to help you sell your home for the highest possible price ASAP
Key Details
Sold Price $757,500
Property Type Single Family Home
Sub Type Single Family Residence
Listing Status Sold
Purchase Type For Sale
Square Footage 2,600 sqft
Price per Sqft $291
Subdivision Pinehills
MLS Listing ID 73041519
Sold Date 12/16/22
Style Contemporary
Bedrooms 3
Full Baths 2
Half Baths 2
Year Built 2005
Annual Tax Amount $8,795
Tax Year 2022
Lot Size 6,534 Sqft
Acres 0.15
Property Description
An unparalleled 55+ community ~ Welcome to the Pinehills, a master planned community tucked between downtown Plymouth and Cape Cod. Offering residents amenities galore including an 18-hole golf course, Mirbeau Spa, Mayflower Beer Garden, grocery store, spirit shop, doctor's offices, salons, and a gas station right on site! Don't miss this opportunity to acquire this Pulte home (Laurel model) located within the Great Island neighborhood. A corner lot on one of the only hills in the community, come enjoy a tranquil and peaceful setting. The Great Island community also enjoys exclusive access to clubhouse, pool, tennis courts, and bocce ball courts. Inside the home you will find tall ceilings, granite kitchen countertops, a dining room drenched with picture windows and custom built-in shelves, and a first floor master bedroom with ensuite bathroom, including soaking tub, and gigantic walk in closet. Welcome home!
Location
State MA
County Plymouth
Area Pinehills
Zoning RR
Direction In the Great Island neighborhood of Pinehills
Rooms
Family Room Bathroom - Half, Flooring - Vinyl, Exterior Access, Slider
Basement Full, Finished, Walk-Out Access
Primary Bedroom Level First
Dining Room Closet/Cabinets - Custom Built, Flooring - Hardwood, Window(s) - Picture, Open Floorplan
Kitchen Flooring - Wood, Dining Area, Countertops - Stone/Granite/Solid, Deck - Exterior, Open Floorplan, Recessed Lighting, Slider
Interior
Interior Features Bathroom - Half, Bathroom, Office
Heating Forced Air, Natural Gas
Cooling Central Air
Flooring Wood, Carpet, Flooring - Vinyl, Flooring - Hardwood
Fireplaces Number 1
Fireplaces Type Living Room
Appliance Range, Oven, Dishwasher, Microwave, Countertop Range, Refrigerator, Washer, Dryer, Gas Water Heater, Utility Connections for Gas Range, Utility Connections for Gas Oven
Laundry Bathroom - Half, Flooring - Stone/Ceramic Tile, First Floor
Exterior
Garage Spaces 2.0
Community Features Pool, Tennis Court(s), Walk/Jog Trails, Medical Facility, Other
Utilities Available for Gas Range, for Gas Oven
Roof Type Shingle
Total Parking Spaces 2
Garage Yes
Building
Lot Description Corner Lot, Wooded
Foundation Concrete Perimeter
Sewer Public Sewer
Water Public
Architectural Style Contemporary
Read Less
Bought with Susan Villanueva • Pinehills Brokerage Services LLC



