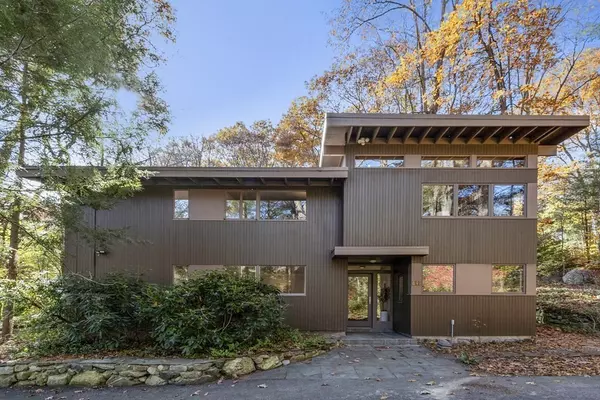For more information regarding the value of a property, please contact us for a free consultation.
64 Turning Mill Rd Lexington, MA 02420
Want to know what your home might be worth? Contact us for a FREE valuation!

Our team is ready to help you sell your home for the highest possible price ASAP
Key Details
Sold Price $1,300,000
Property Type Single Family Home
Sub Type Single Family Residence
Listing Status Sold
Purchase Type For Sale
Square Footage 2,735 sqft
Price per Sqft $475
Subdivision Turning Mill
MLS Listing ID 73054559
Sold Date 12/16/22
Style Contemporary, Mid-Century Modern
Bedrooms 5
Full Baths 2
Half Baths 1
HOA Y/N true
Year Built 1959
Annual Tax Amount $13,924
Tax Year 2022
Lot Size 0.690 Acres
Acres 0.69
Property Description
A side addition has substantially increased the size of this fine mid-century modern home in the Turning Mill neighborhood. An office fitted with built-ins and wrap-around desk graces the new front entry and, beyond, there is a large family/media room and second office or fifth bedroom plus half bath with room for a shower. Upstairs, find an impressive, open kitchen with large island, skylights, custom cabinetry and beautiful granite. Dine in the vaulted dining area or on the large screened porch. The primary bedroom is 19’x15’ and is graced by a wall of shelving and storage,10-foot ceilings, bath and walk-in closet. Three additional bedrooms and a recent hall bath complete this level of the home. Enjoy the private back and side yards with a patio, bluestone steps and lovely stone walls. There is even a storage shed for bicycles and garden tools. Use the pathway through conservation land to the Estabrook School and swim at the nearby Paint Rock community pool. Welcome home!
Location
State MA
County Middlesex
Zoning Res
Direction Grove St to Robinson Rd, right on Turning Mill
Rooms
Family Room Cable Hookup, Recessed Lighting
Basement Partial, Crawl Space, Dirt Floor, Concrete
Primary Bedroom Level Third
Dining Room Beamed Ceilings, Flooring - Hardwood, Exterior Access, Open Floorplan, Slider, Lighting - Pendant
Kitchen Skylight, Beamed Ceilings, Closet/Cabinets - Custom Built, Flooring - Hardwood, Countertops - Stone/Granite/Solid, Kitchen Island, Cabinets - Upgraded, Open Floorplan, Recessed Lighting, Remodeled, Stainless Steel Appliances, Lighting - Pendant
Interior
Interior Features Closet/Cabinets - Custom Built, Recessed Lighting, Lighting - Overhead, Lighting - Sconce, Office, Entry Hall, High Speed Internet
Heating Forced Air, Baseboard, Heat Pump, Oil
Cooling Central Air
Flooring Tile, Carpet, Concrete, Hardwood, Flooring - Wall to Wall Carpet, Flooring - Stone/Ceramic Tile
Fireplaces Number 1
Fireplaces Type Living Room
Appliance Range, Dishwasher, Disposal, Trash Compactor, Microwave, Refrigerator, Washer, Dryer, Range Hood, Oil Water Heater, Tankless Water Heater, Water Heater(Separate Booster), Plumbed For Ice Maker, Utility Connections for Electric Range, Utility Connections for Electric Dryer
Laundry Flooring - Stone/Ceramic Tile, Electric Dryer Hookup, Washer Hookup, First Floor
Exterior
Exterior Feature Storage
Community Features Pool, Walk/Jog Trails, Conservation Area, Highway Access, Public School
Utilities Available for Electric Range, for Electric Dryer, Washer Hookup, Icemaker Connection
Waterfront false
Roof Type Rubber
Total Parking Spaces 3
Garage No
Building
Lot Description Corner Lot, Wooded, Gentle Sloping
Foundation Concrete Perimeter
Sewer Public Sewer
Water Public
Schools
Elementary Schools Estabrook
Middle Schools Diamond
High Schools Lhs
Others
Senior Community false
Read Less
Bought with The Modern Group • Compass
GET MORE INFORMATION




